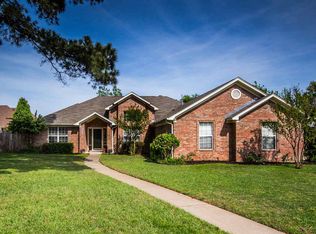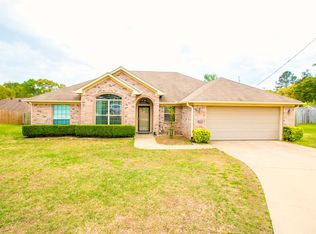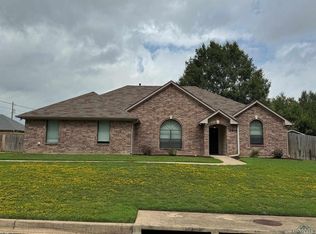Sold on 06/02/25
Price Unknown
802 Jack Ct, Longview, TX 75601
3beds
1,934sqft
Single Family Residence
Built in 2005
0.27 Acres Lot
$272,600 Zestimate®
$--/sqft
$1,928 Estimated rent
Home value
$272,600
$254,000 - $294,000
$1,928/mo
Zestimate® history
Loading...
Owner options
Explore your selling options
What's special
LOVELY! 3/2/2 HOME ON CUL-DE-SAC WITH DESIRED HALLSVILLE SCHOOLS/LONGVIEW ADDRESS! THIS HOME IS A GREAT CLEAN WELL MAINTAINED THAT HAS MANY UPDATES AND UPGRADES. GRANITE COUNTER TOPS IN KITCHEN WITH BAR SEATING OPEN TO LIVING ROOM, ISLAND AND PANTRY, PLUS SEPARATE AREA FOR DINING TABLE. OPEN FLOOR PLAN, HIGH CEILINGS, CUSTOM BUILT IN BOOK CASE, WBFP IN LIVING. SINK IN LAUNDRY ROOM. SIZABLE SPLIT PRIMARY BEDROOM SUITE WITH TWO WALK IN CLOSETS, GARDEN SOAKING TUB & SEPARATE SHOWER. SPRINKLER SYSTEM, SECURITY SYSTEM, BUILT IN LAN SYSTEM, WATER SOFTENER. ENJOY YOUR PRIVACY FENCED BACK YARD UNDER YOUR COVERED PATIO WITH EXTENDED PAD. 15 X 15 STORAGE BUILDING W/LOFT. THIS HOME ALSO BOAST ONE OF THE BIGGEST YARDS IN THE NEIGHBORHOOD!
Zillow last checked: 8 hours ago
Listing updated: June 02, 2025 at 10:16am
Listed by:
Debra E Hoch 903-720-6105,
Drake Chapman Real Estate
Bought with:
Ronnie Godfrey
BOLD Real Estate Group
Source: LGVBOARD,MLS#: 20252090
Facts & features
Interior
Bedrooms & bathrooms
- Bedrooms: 3
- Bathrooms: 2
- Full bathrooms: 2
Bedroom
- Features: Master Bedroom Split, All Bedrooms Downstairs
Bathroom
- Features: Shower/Tub, Dressing Area, Ceramic Tile, Granite Counters
Dining room
- Features: Den/Dining Combo
Heating
- Central Electric
Cooling
- Central Electric
Appliances
- Included: Elec Range/Oven, Self Cleaning Oven, Microwave, Dishwasher, Vented Exhaust Fan, Plumbed For Ice Maker, Electric Water Heater
- Laundry: Laundry Room
Features
- High Ceilings, Bookcases, Ceiling Fan(s), Wired for Data, Pantry, Granite Counters, Ceiling Fans, High Speed Internet, Breakfast Bar
- Flooring: Tile, Hardwood
- Doors: Storm Door(s)
- Windows: Shades/Blinds
- Number of fireplaces: 1
- Fireplace features: Wood Burning, Fireplace Screen, Living Room
Interior area
- Total structure area: 1,934
- Total interior livable area: 1,934 sqft
Property
Parking
- Total spaces: 2
- Parking features: Garage, Garage Faces Front, Garage Door Opener, Attached, Concrete
- Attached garage spaces: 2
- Has uncovered spaces: Yes
Features
- Levels: One
- Stories: 1
- Patio & porch: Covered, Porch
- Exterior features: Auto Sprinkler, Sprinkler System, Rain Gutters
- Pool features: None
- Fencing: Wood
Lot
- Size: 0.27 Acres
- Features: Landscaped, Cul-De-Sac, Cul-de-sac, Curbs/Gutters
Details
- Additional structures: Storage, Storage Buildings
- Parcel number: R000071868
Construction
Type & style
- Home type: SingleFamily
- Architectural style: Traditional
- Property subtype: Single Family Residence
Materials
- Brick
- Foundation: Slab
- Roof: Composition
Condition
- Year built: 2005
Utilities & green energy
- Sewer: Public Sewer
- Water: Public Water, City
- Utilities for property: Electricity Available, Cable Available
Community & neighborhood
Security
- Security features: Security Lights
Location
- Region: Longview
- Subdivision: HIGHLALND ESTATES
Other
Other facts
- Listing terms: Cash,FHA,Conventional,Must Qualify
- Road surface type: Asphalt
Price history
| Date | Event | Price |
|---|---|---|
| 6/2/2025 | Sold | -- |
Source: | ||
| 3/31/2025 | Listed for sale | $299,900+43.5%$155/sqft |
Source: | ||
| 7/13/2018 | Sold | -- |
Source: | ||
| 5/29/2018 | Listed for sale | $209,000$108/sqft |
Source: COLDWELL BANKER LENHART #20182951 | ||
Public tax history
| Year | Property taxes | Tax assessment |
|---|---|---|
| 2024 | $3,147 +4.9% | $277,900 +1.8% |
| 2023 | $3,000 -15.4% | $273,010 +6.3% |
| 2022 | $3,545 | $256,750 +16.8% |
Find assessor info on the county website
Neighborhood: 75601
Nearby schools
GreatSchools rating
- 7/10Hallsville Intermediate SchoolGrades: 5Distance: 6.6 mi
- 9/10Hallsville J High SchoolGrades: 6-8Distance: 6.7 mi
- 6/10Hallsville High SchoolGrades: 9-12Distance: 5.7 mi
Schools provided by the listing agent
- District: HALLSVILLE
Source: LGVBOARD. This data may not be complete. We recommend contacting the local school district to confirm school assignments for this home.


