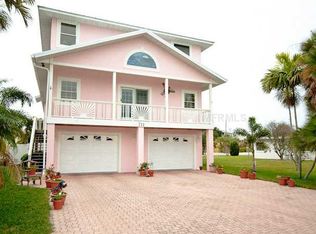Located at the north end of Anna Maria Island, this home offers a unique and well-appointed lifestyle in the fabulous city of Anna Maria. Custom built in 2016, this property exudes island living and is fully furnished for your ease and enjoyment. The elevator offers convenience in getting to any of the three floors. A stop on the second floor brings you to the main living level where you will find a guest suite, living room, dining area, powder bath, and the high-end chef's kitchen. Across the second floor's covered walkway is the additional guest suite and terrace. The third level encompasses the vast master suite highlighted with natural light from numerous windows, a generous walk-in closet, a luxurious bathroom, and a private covered terrace with peek-a-boo views of the Gulf! The attached garage and separate carriage house offer enough space for multiple cars, golf carts, a workshop or artist's studio, and storage for your favorite island toys. It only gets better outside where you'll find a nice size heated pool and the ideal spot for entertaining with the large covered patio, nice travertine deck, and fun barn door cabana bar! You'll love being minutes to the island's best restaurants, the historic City Pier, and the popular Pine Avenue shopping district. Even better is the unparalleled beach access 400ft from your front door. Whether you're looking for a rental property, vacation home, or permanent residence, this home's location and features are hard to beat!
This property is off market, which means it's not currently listed for sale or rent on Zillow. This may be different from what's available on other websites or public sources.
