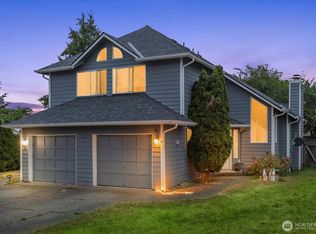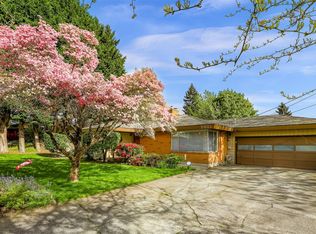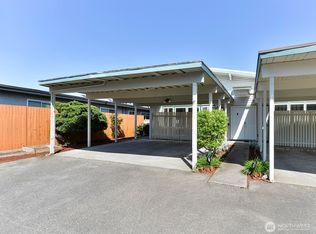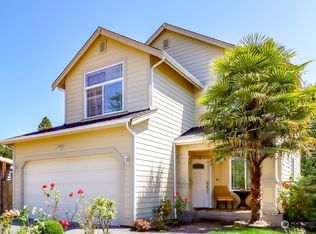Sold
Listed by:
Vijya L. Patel,
Madison Avenue Realty
Bought with: Sea to Sky Realty
$720,000
802 Index Court NE, Renton, WA 98056
4beds
1,860sqft
Single Family Residence
Built in 1962
8,028.11 Square Feet Lot
$714,800 Zestimate®
$387/sqft
$3,652 Estimated rent
Home value
$714,800
$658,000 - $779,000
$3,652/mo
Zestimate® history
Loading...
Owner options
Explore your selling options
What's special
Tucked away on a quiet cul-de-sac, this beautifully updated mid-century rambler offers space, versatility & convenience - mins to The Landing, Lk WA, freeway access & the airport. The inviting living room features hardwood floors & a large picture window that fills the space w/natural light. The remodeled kitchen shines w/quartz countertops, stainless steel appliances, & center island perfect for gatherings. Private primary suite w/dual closets & ¾ bath. 2 more bedrooms share a stylish full bath, plus a secondary ensuite w/ ¾ bath. Bonus: 2nd kitchen, half bath, & living area share separate wing w/primary suite & separate entrance—perfect for multi-gen living or potential rental. Fully fenced, low-maintenance yard w/spacious deck & hot tub.
Zillow last checked: 8 hours ago
Listing updated: July 14, 2025 at 04:04am
Listed by:
Vijya L. Patel,
Madison Avenue Realty
Bought with:
Lin Shen, 26193
Sea to Sky Realty
Yang Yi, 23022751
Sea to Sky Realty
Source: NWMLS,MLS#: 2377177
Facts & features
Interior
Bedrooms & bathrooms
- Bedrooms: 4
- Bathrooms: 4
- Full bathrooms: 1
- 3/4 bathrooms: 2
- 1/2 bathrooms: 1
- Main level bathrooms: 4
- Main level bedrooms: 4
Primary bedroom
- Level: Main
Bedroom
- Level: Main
Bedroom
- Level: Main
Bedroom
- Level: Main
Bathroom full
- Level: Main
Bathroom three quarter
- Level: Main
Bathroom three quarter
- Level: Main
Other
- Level: Main
Entry hall
- Level: Main
Family room
- Level: Main
Kitchen with eating space
- Level: Main
Kitchen without eating space
- Level: Main
Living room
- Level: Main
Utility room
- Level: Main
Heating
- Forced Air, Electric, Natural Gas
Cooling
- None
Appliances
- Included: Dishwasher(s), Disposal, Dryer(s), Microwave(s), Refrigerator(s), Stove(s)/Range(s), Washer(s), Garbage Disposal
Features
- Bath Off Primary, Ceiling Fan(s), Dining Room
- Flooring: Hardwood, Laminate, Slate, Vinyl, Carpet
- Windows: Double Pane/Storm Window
- Basement: None
- Has fireplace: No
Interior area
- Total structure area: 1,860
- Total interior livable area: 1,860 sqft
Property
Parking
- Parking features: Driveway
Features
- Levels: One
- Stories: 1
- Entry location: Main
- Patio & porch: Bath Off Primary, Ceiling Fan(s), Double Pane/Storm Window, Dining Room, Hot Tub/Spa, Laminate, Security System
- Has spa: Yes
- Spa features: Indoor
Lot
- Size: 8,028 sqft
- Features: Cul-De-Sac, Curbs, Paved
- Topography: Level
- Residential vegetation: Fruit Trees, Garden Space
Details
- Parcel number: 2457200135
- Zoning description: Jurisdiction: City
- Special conditions: Standard
Construction
Type & style
- Home type: SingleFamily
- Architectural style: See Remarks
- Property subtype: Single Family Residence
Materials
- Brick, Metal/Vinyl, Wood Siding
- Foundation: Poured Concrete
- Roof: Composition
Condition
- Good
- Year built: 1962
- Major remodel year: 1962
Utilities & green energy
- Electric: Company: PSE
- Sewer: Sewer Connected, Company: City of Renton
- Water: Public, Company: City of Renton
Community & neighborhood
Security
- Security features: Security System
Location
- Region: Renton
- Subdivision: Highlands
Other
Other facts
- Listing terms: Cash Out,Conventional,FHA
- Cumulative days on market: 34 days
Price history
| Date | Event | Price |
|---|---|---|
| 6/23/2025 | Listing removed | $3,500$2/sqft |
Source: Zillow Rentals Report a problem | ||
| 6/21/2025 | Price change | $3,500-2.8%$2/sqft |
Source: Zillow Rentals Report a problem | ||
| 6/14/2025 | Listed for rent | $3,600+100%$2/sqft |
Source: Zillow Rentals Report a problem | ||
| 6/13/2025 | Sold | $720,000-3.9%$387/sqft |
Source: | ||
| 5/20/2025 | Pending sale | $749,000$403/sqft |
Source: | ||
Public tax history
| Year | Property taxes | Tax assessment |
|---|---|---|
| 2024 | $6,795 +9% | $663,000 +14.5% |
| 2023 | $6,232 -3.1% | $579,000 -13.5% |
| 2022 | $6,432 +25.5% | $669,000 +46.7% |
Find assessor info on the county website
Neighborhood: Sunset
Nearby schools
GreatSchools rating
- 3/10Highlands Elementary SchoolGrades: K-5Distance: 0.1 mi
- 6/10McKnight Middle SchoolGrades: 6-8Distance: 0.7 mi
- 3/10Renton Senior High SchoolGrades: 9-12Distance: 1.7 mi
Schools provided by the listing agent
- Elementary: Highlands Elem
- Middle: Mcknight Mid
- High: Renton Snr High
Source: NWMLS. This data may not be complete. We recommend contacting the local school district to confirm school assignments for this home.
Get a cash offer in 3 minutes
Find out how much your home could sell for in as little as 3 minutes with a no-obligation cash offer.
Estimated market value$714,800
Get a cash offer in 3 minutes
Find out how much your home could sell for in as little as 3 minutes with a no-obligation cash offer.
Estimated market value
$714,800



