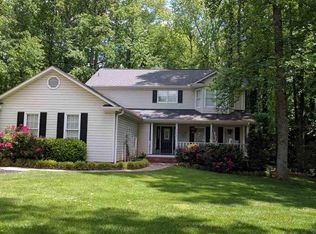If you are looking for a house that has tons of room, an immaculate yard, a large outside workshop (20x20), and is in the Forest Acres School District, then this is the house for you! This 3 bedroom home has a beautiful sun room that leads you onto a screened-in porch that is perfect for enjoying the carefully manicured and fenced back yard. On the first level is the kitchen that has upgraded quartz counter tops and stainless appliances, and is joined by the breakfast area with a bay window. The large great room has a brick fireplace with gas logs and leads to the sun room with plenty of natural light. The dining room is just off the kitchen, perfect for mealtime. The second level has all 3 bedrooms, and the master bedroom has 2 separate vanities with sinks and also a large walk in closet. The other 2 bedrooms share a full bath. On the top level is a large bonus/game room, perfect for entertaining or a kid zone. This room could easily be used as a study or converted into a 4th bedroom if needed. There is a spacious 2 car garage that has 2 large storage rooms and a work sink. At the back of the lot you find the work shop that is fully wired and has double entrance doors, making it a perfect work area with so much potential. This property truly offers so much - gorgeous landscaping, great schools, and is convenient to many upstate attractions. There is an abundance of space that can offer you so many options. Stop by today for a tour and proudly make this your next home!
This property is off market, which means it's not currently listed for sale or rent on Zillow. This may be different from what's available on other websites or public sources.
