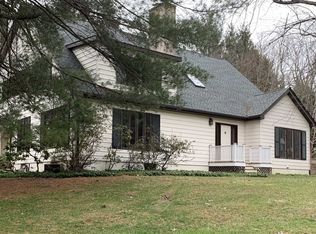Sold for $420,000
$420,000
802 Hunns Lake Rd, Stanfordville, NY 12581
3beds
2,652sqft
SingleFamily
Built in 1988
1.96 Acres Lot
$507,400 Zestimate®
$158/sqft
$4,582 Estimated rent
Home value
$507,400
$482,000 - $538,000
$4,582/mo
Zestimate® history
Loading...
Owner options
Explore your selling options
What's special
Custom Built Modern Traditional located in a Serene Private Setting, a short walk to Hunns Lake. This property offers 3 levels of living space, a front porch and rear deck plus a patio. First floor includes the Kitchen, DR, LR w/ Deck, a Bedroom and Full Bath. Second floor offers the Primary BR, another BR, Office and Full Bath with Tub and Marble Tiled Shower. Lower Level has a Spacious Family Room, Full Bath, Laundry, Workshop and Mud Room. Fantastic Weekend or Full Time Home.
Facts & features
Interior
Bedrooms & bathrooms
- Bedrooms: 3
- Bathrooms: 3
- Full bathrooms: 3
Heating
- Forced air, Oil
Appliances
- Included: Dishwasher, Dryer, Refrigerator, Washer
Features
- Basement: Finished
Interior area
- Total interior livable area: 2,652 sqft
Property
Parking
- Parking features: Garage - Attached
Features
- Exterior features: Wood
Lot
- Size: 1.96 Acres
Details
- Parcel number: 1352006869167983420000
Construction
Type & style
- Home type: SingleFamily
- Architectural style: Contemporary
Materials
- Wood
- Roof: Asphalt
Condition
- Year built: 1988
Community & neighborhood
Location
- Region: Stanfordville
Other
Other facts
- Basement: Yes
- HeatingSystem: ForcedAir
- Appliance: Washer
- HeatingFuel: Oil
- YearUpdated: 1988
- Deck: Yes
- ArchitectureStyle: Colonial
- NumParkingSpaces: 0
Price history
| Date | Event | Price |
|---|---|---|
| 3/16/2023 | Sold | $420,000$158/sqft |
Source: Public Record Report a problem | ||
| 12/19/2022 | Sold | $420,000-6.7%$158/sqft |
Source: | ||
| 11/16/2022 | Pending sale | $450,000$170/sqft |
Source: | ||
| 8/18/2022 | Listed for sale | $450,000$170/sqft |
Source: | ||
Public tax history
| Year | Property taxes | Tax assessment |
|---|---|---|
| 2024 | -- | $399,000 -5% |
| 2023 | -- | $420,000 +0.8% |
| 2022 | -- | $416,500 +35.9% |
Find assessor info on the county website
Neighborhood: 12581
Nearby schools
GreatSchools rating
- NACold Spring Early Learning CenterGrades: PK-1Distance: 3.4 mi
- 6/10Stissing Mountain High SchoolGrades: 6-12Distance: 5.9 mi
- 6/10Seymour Smith Intermediate Learning CenterGrades: 2-5Distance: 5.2 mi
