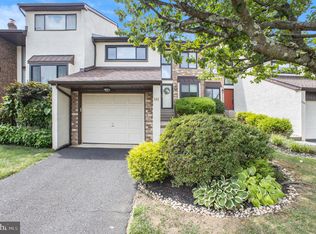Sold for $506,000 on 02/23/24
$506,000
802 Honey Run Rd, Ambler, PA 19002
3beds
1,965sqft
Townhouse
Built in 1982
4,171 Square Feet Lot
$537,300 Zestimate®
$258/sqft
$2,987 Estimated rent
Home value
$537,300
$510,000 - $564,000
$2,987/mo
Zestimate® history
Loading...
Owner options
Explore your selling options
What's special
This stunning, recently updated townhome in the highly desired Tannerie Woods community in Ambler is found in the Upper Dublin School District. This contemporary 3 bedroom, 2 full and 2 half bath townhome has been lovingly maintained and updated. As you enter the home, you will first notice the stunning hardwood floors and open floor plan. The bright renovated eat-in kitchen has a stainless steel gas range and a new microwave and refrigerator with a quaint breakfast nook off to the side. The dining room and welcoming living room which features a wood burning fireplace keeps everyone together. Off the dining room is access to the large deck with a privacy fence. A half bathroom completes this level. On the "mezzanine" level you'll find a bedroom that would make a fantastic home office. Continuing to the second level, you will find an additional spacious bedroom, a spectacular walk-in laundry room and a full hall bathroom. A quiet primary bedroom is situated in the back of the home with a full bathroom, walk-in closet and hardwood floors. Descending to the walkout basement, you'll find a large, bright space perfect for additional living space, a play room, a home gym, or whatever fits your needs. There is also a half bathroom and a spacious storage area on this level. A slider provides you access to the covered patio and backyard. The home is perfectly located near Ambler, Springhouse and Fort Washington as well as just a moment away from Route 309 for the commuter or the Ambler train station to easily get downtown. Loads of nearby shopping and restaurants support this wonderful community. Air conditioner was just replaced in 2021. With a low HOA fee and reasonable taxes this home really has it all. What more can you ask for? Book your appointment today as this won't last long.
Zillow last checked: 8 hours ago
Listing updated: February 25, 2024 at 02:13am
Listed by:
Brian Majeska 267-673-0575,
Redfin Corporation
Bought with:
Pat Strehle, 1645949
Keller Williams Real Estate - Newtown
Source: Bright MLS,MLS#: PAMC2092486
Facts & features
Interior
Bedrooms & bathrooms
- Bedrooms: 3
- Bathrooms: 4
- Full bathrooms: 2
- 1/2 bathrooms: 2
- Main level bathrooms: 1
- Main level bedrooms: 1
Basement
- Area: 402
Heating
- Forced Air, Natural Gas
Cooling
- Central Air, Electric
Appliances
- Included: Microwave, Dishwasher, Disposal, Energy Efficient Appliances, Refrigerator, Stainless Steel Appliance(s), Oven/Range - Gas, Gas Water Heater
- Laundry: Upper Level, Laundry Room
Features
- Basement: Full,Partially Finished,Walk-Out Access
- Number of fireplaces: 1
- Fireplace features: Wood Burning
Interior area
- Total structure area: 1,965
- Total interior livable area: 1,965 sqft
- Finished area above ground: 1,563
- Finished area below ground: 402
Property
Parking
- Total spaces: 3
- Parking features: Garage Faces Front, Inside Entrance, Driveway, Attached
- Attached garage spaces: 1
- Uncovered spaces: 2
Accessibility
- Accessibility features: None
Features
- Levels: Two
- Stories: 2
- Pool features: None
Lot
- Size: 4,171 sqft
- Dimensions: 24.00 x 0.00
Details
- Additional structures: Above Grade, Below Grade
- Parcel number: 540008680365
- Zoning: RESIDENTIAL
- Special conditions: Standard
Construction
Type & style
- Home type: Townhouse
- Architectural style: Contemporary
- Property subtype: Townhouse
Materials
- Stucco
- Foundation: Concrete Perimeter
- Roof: Shingle
Condition
- New construction: No
- Year built: 1982
Utilities & green energy
- Sewer: Public Sewer
- Water: Public
Community & neighborhood
Location
- Region: Ambler
- Subdivision: Tannerie Woods
- Municipality: UPPER DUBLIN TWP
HOA & financial
HOA
- Has HOA: Yes
- HOA fee: $700 annually
- Amenities included: None
- Services included: Common Area Maintenance
- Association name: CAMCO
Other
Other facts
- Listing agreement: Exclusive Right To Sell
- Listing terms: Cash,Conventional,VA Loan
- Ownership: Fee Simple
Price history
| Date | Event | Price |
|---|---|---|
| 2/23/2024 | Sold | $506,000+4.3%$258/sqft |
Source: | ||
| 1/23/2024 | Pending sale | $485,000$247/sqft |
Source: | ||
| 1/19/2024 | Listed for sale | $485,000+34%$247/sqft |
Source: | ||
| 5/14/2020 | Sold | $361,900+3.4%$184/sqft |
Source: Public Record | ||
| 3/16/2020 | Pending sale | $349,900$178/sqft |
Source: BHHS Fox & Roach Jenkintown Home Marketing Center #PAMC643330 | ||
Public tax history
| Year | Property taxes | Tax assessment |
|---|---|---|
| 2025 | $6,434 | $133,440 |
| 2024 | $6,434 +3.5% | $133,440 |
| 2023 | $6,217 +2.9% | $133,440 |
Find assessor info on the county website
Neighborhood: 19002
Nearby schools
GreatSchools rating
- 8/10Maple Glen El SchoolGrades: K-5Distance: 0.8 mi
- 7/10Sandy Run Middle SchoolGrades: 6-8Distance: 2.7 mi
- 9/10Upper Dublin High SchoolGrades: 9-12Distance: 0.6 mi
Schools provided by the listing agent
- Elementary: Maple Glen
- Middle: Sandy Run
- High: Upper Dublin
- District: Upper Dublin
Source: Bright MLS. This data may not be complete. We recommend contacting the local school district to confirm school assignments for this home.

Get pre-qualified for a loan
At Zillow Home Loans, we can pre-qualify you in as little as 5 minutes with no impact to your credit score.An equal housing lender. NMLS #10287.
Sell for more on Zillow
Get a free Zillow Showcase℠ listing and you could sell for .
$537,300
2% more+ $10,746
With Zillow Showcase(estimated)
$548,046