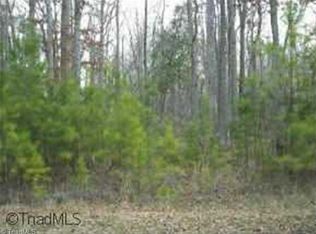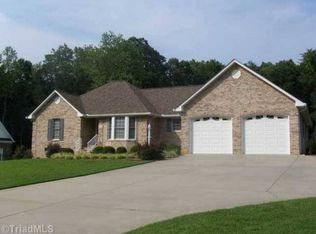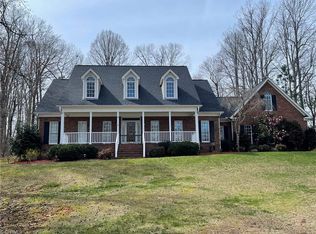Sold for $470,000 on 02/26/24
$470,000
802 Holly Grove Dr, Randleman, NC 27317
3beds
2,451sqft
Stick/Site Built, Residential, Single Family Residence
Built in 1998
1 Acres Lot
$483,100 Zestimate®
$--/sqft
$2,252 Estimated rent
Home value
$483,100
$459,000 - $507,000
$2,252/mo
Zestimate® history
Loading...
Owner options
Explore your selling options
What's special
Beautiful custom brick home! Spacious home boasts a 2-story foyer, 9' ceilings, plantation shutters & beautiful refinished hardwoods & tile throughout the main level. Nice den features a gas log fireplace & lots of natural light. Great space in the kitchen with granite counters, pantry & cozy breakfast area with bay window. Living room, formal dining room, laundry & guest bath on main. Upstairs offers the fantastic primary suite featuring a full bath with dual vanities, jetted soaking tub & separate shower. Huge bonus room has so many possibilities! Spend time on the deck out back overlooking the nice back yard. Double attached garage & paved drive in a super convenient location!
Zillow last checked: 8 hours ago
Listing updated: April 11, 2024 at 09:00am
Listed by:
Vickie Gallimore 336-953-9500,
RE/MAX Central Realty
Bought with:
Pamela Webb, 279994
Stan Byrd & Associates
Source: Triad MLS,MLS#: 1129818 Originating MLS: Asheboro Randolph
Originating MLS: Asheboro Randolph
Facts & features
Interior
Bedrooms & bathrooms
- Bedrooms: 3
- Bathrooms: 3
- Full bathrooms: 2
- 1/2 bathrooms: 1
- Main level bathrooms: 1
Primary bedroom
- Level: Second
- Dimensions: 16.92 x 11.92
Bedroom 2
- Level: Second
- Dimensions: 12.5 x 11.33
Bedroom 3
- Level: Second
- Dimensions: 11.42 x 11.33
Bonus room
- Level: Second
- Dimensions: 19.25 x 17.92
Breakfast
- Level: Main
- Dimensions: 10.5 x 8.17
Den
- Level: Main
- Dimensions: 17.67 x 15.42
Dining room
- Level: Main
- Dimensions: 11.42 x 11.42
Kitchen
- Level: Main
- Dimensions: 11.42 x 10.75
Laundry
- Level: Main
- Dimensions: 6.83 x 5.25
Living room
- Level: Main
- Dimensions: 11.42 x 11.42
Heating
- Forced Air, Multiple Systems, Natural Gas
Cooling
- Central Air
Appliances
- Included: Microwave, Dishwasher, Free-Standing Range, Gas Water Heater
- Laundry: Dryer Connection, Main Level, Washer Hookup
Features
- Ceiling Fan(s), Pantry, Separate Shower
- Flooring: Carpet, Tile, Vinyl, Wood
- Basement: Crawl Space
- Attic: Partially Floored,Pull Down Stairs
- Number of fireplaces: 1
- Fireplace features: Gas Log, Den
Interior area
- Total structure area: 2,451
- Total interior livable area: 2,451 sqft
- Finished area above ground: 2,451
Property
Parking
- Total spaces: 2
- Parking features: Garage, Paved, Driveway, Attached
- Attached garage spaces: 2
- Has uncovered spaces: Yes
Features
- Levels: Two
- Stories: 2
- Pool features: None
- Fencing: None
Lot
- Size: 1 Acres
- Features: Not in Flood Zone
Details
- Parcel number: 7755329407
- Zoning: R-1
- Special conditions: Owner Sale
Construction
Type & style
- Home type: SingleFamily
- Property subtype: Stick/Site Built, Residential, Single Family Residence
Materials
- Brick
Condition
- Year built: 1998
Utilities & green energy
- Sewer: Septic Tank
- Water: Well
Community & neighborhood
Security
- Security features: Security System
Location
- Region: Randleman
- Subdivision: Holly Grove
Other
Other facts
- Listing agreement: Exclusive Right To Sell
Price history
| Date | Event | Price |
|---|---|---|
| 2/26/2024 | Sold | $470,000 |
Source: | ||
| 1/19/2024 | Pending sale | $470,000 |
Source: | ||
| 1/17/2024 | Listed for sale | $470,000+69.1% |
Source: | ||
| 4/27/2007 | Sold | $278,000 |
Source: | ||
Public tax history
| Year | Property taxes | Tax assessment |
|---|---|---|
| 2024 | $2,124 | $326,820 |
| 2023 | $2,124 +15.2% | $326,820 +38.7% |
| 2022 | $1,845 | $235,680 |
Find assessor info on the county website
Neighborhood: 27317
Nearby schools
GreatSchools rating
- 2/10Randleman Middle SchoolGrades: 5-8Distance: 0.9 mi
- 3/10Randleman HighGrades: 9-12Distance: 1 mi
- 5/10New Market ElementaryGrades: K-5Distance: 2.3 mi
Schools provided by the listing agent
- Elementary: New Market
- Middle: Randleman
- High: Randleman
Source: Triad MLS. This data may not be complete. We recommend contacting the local school district to confirm school assignments for this home.

Get pre-qualified for a loan
At Zillow Home Loans, we can pre-qualify you in as little as 5 minutes with no impact to your credit score.An equal housing lender. NMLS #10287.
Sell for more on Zillow
Get a free Zillow Showcase℠ listing and you could sell for .
$483,100
2% more+ $9,662
With Zillow Showcase(estimated)
$492,762

