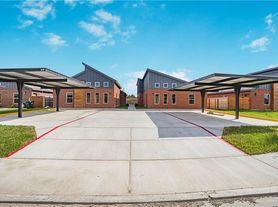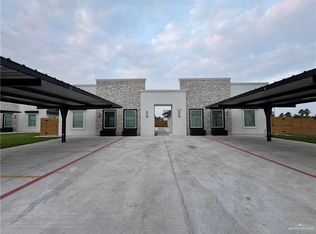1st Month Free with 13 Month Lease
Welcome to 802 Hidden Hills, located in Mission, TX. This brand new 3-bedroom, 2-bathroom apartment offers a modern open floor plan with high ceilings and vaulted ceilings, creating a spacious and airy atmosphere. The living room features floor-to-ceiling windows that flood the space with natural light. The master bedroom includes a walk-in closet and a private master bath for added convenience. The kitchen is equipped with stainless steel appliances, including a stove/oven, refrigerator, and microwave. A washer and dryer are also included for your convenience. This pet-friendly apartment has breed restrictions and includes lawncare, with tenants responsible for all utilities. Enjoy the peace of mind of 24/7 maintenance support in this beautiful new construction apartment. Don't miss out on this opportunity to make 802 Hidden Hills your new home!
12 Month Lease
24/7 Maintenance Support
Pet Friendly With Breed Restrictions
Apartment for rent
$1,200/mo
802 Hidden Hills St #2, Mission, TX 78572
2beds
940sqft
Price may not include required fees and charges.
Apartment
Available now
Cats, dogs OK
Ceiling fan
In unit laundry
What's special
Modern open floor planNatural lightPrivate master bath
- 37 days |
- -- |
- -- |
Travel times
Looking to buy when your lease ends?
Consider a first-time homebuyer savings account designed to grow your down payment with up to a 6% match & a competitive APY.
Facts & features
Interior
Bedrooms & bathrooms
- Bedrooms: 2
- Bathrooms: 2
- Full bathrooms: 2
Rooms
- Room types: Master Bath
Cooling
- Ceiling Fan
Appliances
- Included: Dryer, Microwave, Range Oven, Refrigerator, Washer
- Laundry: In Unit
Features
- Ceiling Fan(s), Range/Oven, Walk In Closet, Walk-In Closet(s)
Interior area
- Total interior livable area: 940 sqft
Property
Parking
- Details: Contact manager
Features
- Exterior features: Floor to ceiling windows, High ceilings, Lawn Care included in rent, Living room, New construction, No Utilities included in rent, No smoking, Open floor plan, Range/Oven, Stainless steel appliances, Walk In Closet
Construction
Type & style
- Home type: Apartment
- Property subtype: Apartment
Building
Management
- Pets allowed: Yes
Community & HOA
Location
- Region: Mission
Financial & listing details
- Lease term: Contact For Details
Price history
| Date | Event | Price |
|---|---|---|
| 10/17/2025 | Listed for rent | $1,200$1/sqft |
Source: Zillow Rentals | ||
| 10/6/2025 | Listing removed | $1,200$1/sqft |
Source: Zillow Rentals | ||
| 8/25/2025 | Listed for rent | $1,200$1/sqft |
Source: Zillow Rentals | ||
| 7/2/2024 | Listing removed | -- |
Source: Zillow Rentals | ||
| 6/25/2024 | Price change | $1,200-11.1%$1/sqft |
Source: Zillow Rentals | ||
Neighborhood: 78572
There are 2 available units in this apartment building

