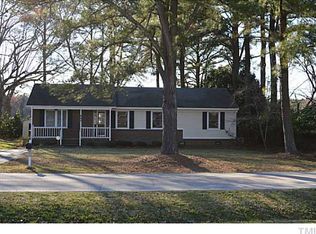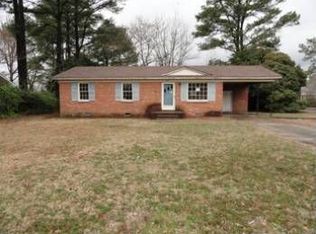Sold for $265,000 on 01/05/24
$265,000
802 Hickory Crossroads Rd, Kenly, NC 27542
4beds
2,658sqft
Single Family Residence, Residential
Built in 1972
1 Acres Lot
$337,900 Zestimate®
$100/sqft
$2,414 Estimated rent
Home value
$337,900
$314,000 - $365,000
$2,414/mo
Zestimate® history
Loading...
Owner options
Explore your selling options
What's special
Don't miss out on the opportunity to own this exceptional countryside gem nestled on the picturesque Hickory Crossroads Road in the charming town of Kenly. The enchanting outdoors is an integral part of this property's appeal. The sprawling backyard presents endless possibilities for outdoor activity and gardening with plenty of space to create your own personal sanctuary. The kitchen is large with granite countertops, ample cabinetry and a convenient center island. Adjacent to the kitchen, the dining area provides a cozy setting for enjoying meals with loved ones while taking in the ambiance from the fireplace. Very large rooms and open floorplan. Home is being sold as. PLEASE NO TRESPASSING ON PROPERTY. HOMEOWNER LIVE THERE. CONTACT PAM QUINN FOR SHOWING
Zillow last checked: 8 hours ago
Listing updated: February 17, 2025 at 02:39pm
Listed by:
Jennifer Munoz 919-454-1355,
EXP Realty LLC,
Pam Quinn 561-222-5568,
EXP Realty LLC
Bought with:
Edgar Eduardo Sojo, 308853
The Sojo Realty Group LLC
Source: Doorify MLS,MLS#: 2518361
Facts & features
Interior
Bedrooms & bathrooms
- Bedrooms: 4
- Bathrooms: 3
- Full bathrooms: 3
Heating
- Electric, Forced Air, Propane
Cooling
- Electric, Window Unit(s)
Appliances
- Included: Dishwasher, Electric Cooktop, Refrigerator
Features
- Bathtub/Shower Combination, Ceiling Fan(s), Double Vanity, Entrance Foyer, Granite Counters, In-Law Floorplan, Storage, Walk-In Closet(s)
- Flooring: Carpet, Hardwood, Vinyl
- Number of fireplaces: 2
- Fireplace features: Gas Log
Interior area
- Total structure area: 2,658
- Total interior livable area: 2,658 sqft
- Finished area above ground: 2,658
- Finished area below ground: 0
Property
Parking
- Total spaces: 2
- Parking features: Garage
- Garage spaces: 2
Features
- Levels: Multi/Split
- Patio & porch: Deck
- Has view: Yes
Lot
- Size: 1 Acres
- Dimensions: 212 x 208 x 226 x 216- Survey suggested
Details
- Additional structures: Barn(s)
- Parcel number: 03O05022B
- Special conditions: Bankruptcy Property,Third Party Approval
Construction
Type & style
- Home type: SingleFamily
- Architectural style: Traditional
- Property subtype: Single Family Residence, Residential
Materials
- Brick Veneer
Condition
- New construction: No
- Year built: 1972
Utilities & green energy
- Sewer: Public Sewer
- Water: Public
Community & neighborhood
Location
- Region: Kenly
- Subdivision: Not in a Subdivision
HOA & financial
HOA
- Has HOA: No
Price history
| Date | Event | Price |
|---|---|---|
| 1/5/2024 | Sold | $265,000-1.7%$100/sqft |
Source: | ||
| 11/16/2023 | Pending sale | $269,500$101/sqft |
Source: | ||
| 9/27/2023 | Contingent | $269,500$101/sqft |
Source: | ||
| 9/4/2023 | Price change | $269,500-2%$101/sqft |
Source: | ||
| 8/2/2023 | Price change | $275,000-8%$103/sqft |
Source: | ||
Public tax history
| Year | Property taxes | Tax assessment |
|---|---|---|
| 2025 | $1,399 +2.5% | $172,690 |
| 2024 | $1,364 -4.8% | $172,690 |
| 2023 | $1,433 | $172,690 |
Find assessor info on the county website
Neighborhood: 27542
Nearby schools
GreatSchools rating
- 5/10Glendale-Kenly ElementaryGrades: PK-5Distance: 3.1 mi
- 9/10North Johnston MiddleGrades: 6-8Distance: 4.9 mi
- 3/10North Johnston HighGrades: 9-12Distance: 3.4 mi
Schools provided by the listing agent
- Elementary: Johnston - Glendale-Kenly
- Middle: Johnston - N Johnston
- High: Johnston - N Johnston
Source: Doorify MLS. This data may not be complete. We recommend contacting the local school district to confirm school assignments for this home.

Get pre-qualified for a loan
At Zillow Home Loans, we can pre-qualify you in as little as 5 minutes with no impact to your credit score.An equal housing lender. NMLS #10287.

