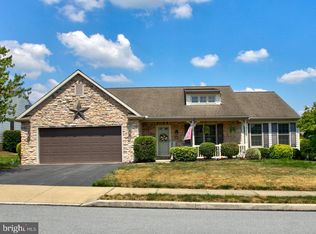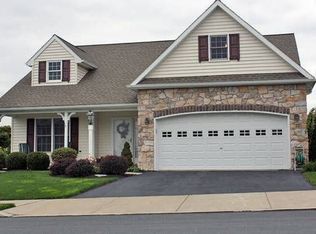Sold for $365,000 on 08/28/25
$365,000
802 Heather Rdg, Manheim, PA 17545
3beds
2,059sqft
Single Family Residence
Built in 2005
-- sqft lot
$371,800 Zestimate®
$177/sqft
$2,134 Estimated rent
Home value
$371,800
$353,000 - $390,000
$2,134/mo
Zestimate® history
Loading...
Owner options
Explore your selling options
What's special
Welcome to 802 Heather Ridge located in the sought-after Brookshire 55+ community! This beautiful home takes first floor living to a new level with nearly 2100 Sq. Ft. of living space, complete with a first-floor owner's suite, an additional bedroom on the 1st floor and a 2nd upstairs. This wonderful home includes a gourmet kitchen with granite counters, coordinating maple cabinetry a large island and all accented by premium stainless steel appliances! Enjoy the large open living space, sunroom, private deck and meticulously landscaped yard. All this plus the exclusive benefits of the Brookshire community, including the huge club house, activity areas, game rooms and recreation areas. Make this your new dream home!
Zillow last checked: 8 hours ago
Listing updated: August 29, 2025 at 06:13am
Listed by:
CHRIS SHERBOCKER 717-580-9088,
TeamPete Realty Services, Inc.
Bought with:
Sarah Sample, RS311636
Berkshire Hathaway HomeServices Homesale Realty
Source: Bright MLS,MLS#: PALA2073186
Facts & features
Interior
Bedrooms & bathrooms
- Bedrooms: 3
- Bathrooms: 2
- Full bathrooms: 2
- Main level bathrooms: 2
- Main level bedrooms: 2
Primary bedroom
- Level: Main
- Area: 256 Square Feet
- Dimensions: 16 X 16
Primary bedroom
- Level: Unspecified
Bedroom 1
- Level: Main
- Area: 154 Square Feet
- Dimensions: 14 X 11
Bedroom 2
- Level: Upper
- Area: 260 Square Feet
- Dimensions: 26 X 10
Primary bathroom
- Level: Main
Dining room
- Level: Main
- Area: 143 Square Feet
- Dimensions: 13 X 11
Great room
- Level: Main
- Area: 408 Square Feet
- Dimensions: 24 x 17
Kitchen
- Features: Kitchen - Gas Cooking, Kitchen Island
- Level: Main
- Area: 140 Square Feet
- Dimensions: 14 X 10
Laundry
- Level: Main
Other
- Level: Main
- Area: 187 Square Feet
- Dimensions: 17 x 11
Heating
- Forced Air, Natural Gas
Cooling
- Central Air, Electric
Appliances
- Included: Dishwasher, Disposal, Microwave, Oven/Range - Gas, Stainless Steel Appliance(s), Gas Water Heater
- Laundry: Main Level, Laundry Room
Features
- Primary Bath(s), Kitchen Island, Ceiling Fan(s), Dining Area, Entry Level Bedroom, Family Room Off Kitchen, Open Floorplan, Upgraded Countertops, Cathedral Ceiling(s)
- Flooring: Carpet, Luxury Vinyl
- Windows: Energy Efficient, Window Treatments
- Has basement: No
- Number of fireplaces: 1
- Fireplace features: Corner, Gas/Propane
Interior area
- Total structure area: 2,059
- Total interior livable area: 2,059 sqft
- Finished area above ground: 2,059
- Finished area below ground: 0
Property
Parking
- Total spaces: 6
- Parking features: Garage Faces Front, Garage Door Opener, Asphalt, Attached, Driveway
- Attached garage spaces: 2
- Uncovered spaces: 4
Accessibility
- Accessibility features: Mobility Improvements
Features
- Levels: One and One Half
- Stories: 1
- Patio & porch: Deck, Patio, Porch
- Pool features: None
- Has spa: Yes
- Spa features: Bath
Details
- Additional structures: Above Grade, Below Grade
- Parcel number: 5005826910163
- Lease amount: $431
- Zoning: RESIDENTIAL
- Special conditions: Standard
Construction
Type & style
- Home type: SingleFamily
- Architectural style: Traditional
- Property subtype: Single Family Residence
Materials
- Stick Built, Vinyl Siding, Stucco
- Foundation: Slab
- Roof: Architectural Shingle
Condition
- New construction: No
- Year built: 2005
Utilities & green energy
- Electric: 200+ Amp Service
- Sewer: Public Sewer
- Water: Public
Community & neighborhood
Senior living
- Senior community: Yes
Location
- Region: Manheim
- Subdivision: Brookshire
- Municipality: PENN TWP
HOA & financial
HOA
- Has HOA: Yes
- HOA fee: $20 monthly
- Amenities included: Clubhouse
- Services included: Trash, Health Club, Recreation Facility, Common Area Maintenance
- Association name: BROOKSHIRE COMMUNITY ASSOCIATION
Other
Other facts
- Listing agreement: Exclusive Right To Sell
- Listing terms: Conventional,Cash,FHA,VA Loan
- Ownership: Land Lease
Price history
| Date | Event | Price |
|---|---|---|
| 8/28/2025 | Sold | $365,000+0%$177/sqft |
Source: | ||
| 7/23/2025 | Pending sale | $364,900$177/sqft |
Source: | ||
| 7/17/2025 | Listed for sale | $364,900+97.2%$177/sqft |
Source: | ||
| 6/28/2017 | Sold | $185,000-2.5%$90/sqft |
Source: Public Record | ||
| 4/11/2017 | Price change | $189,700-5.1%$92/sqft |
Source: Gateway Realty Inc #6948868 | ||
Public tax history
| Year | Property taxes | Tax assessment |
|---|---|---|
| 2025 | $4,292 +3.5% | $203,300 |
| 2024 | $4,145 +2.2% | $203,300 |
| 2023 | $4,057 +2.6% | $203,300 |
Find assessor info on the county website
Neighborhood: 17545
Nearby schools
GreatSchools rating
- 6/10Doe Run Elementary SchoolGrades: K-4Distance: 0.2 mi
- 6/10Manheim Central Middle SchoolGrades: 5-8Distance: 0.7 mi
- 7/10Manheim Central Senior High SchoolGrades: 9-12Distance: 1.1 mi
Schools provided by the listing agent
- High: Manheim Central
- District: Manheim Central
Source: Bright MLS. This data may not be complete. We recommend contacting the local school district to confirm school assignments for this home.

Get pre-qualified for a loan
At Zillow Home Loans, we can pre-qualify you in as little as 5 minutes with no impact to your credit score.An equal housing lender. NMLS #10287.

