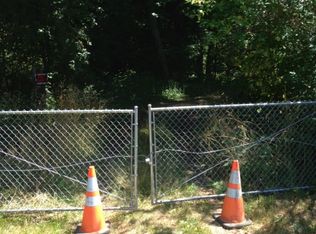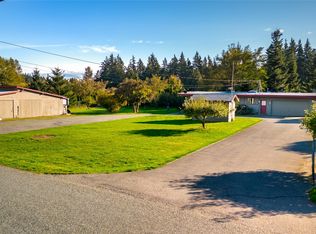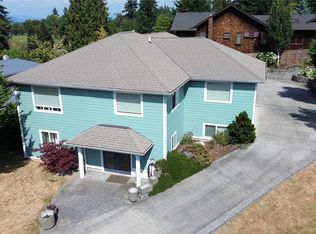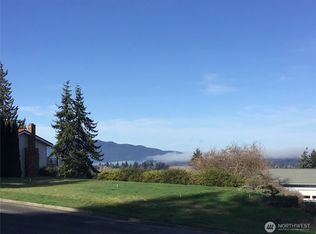Sold
Listed by:
Adam Baldwin,
RE/MAX Gateway,
Kelli Lang,
RE/MAX Gateway
Bought with: RE/MAX Gateway
$840,000
802 Haddon Road, Anacortes, WA 98221
3beds
1,648sqft
Single Family Residence
Built in 1951
0.63 Acres Lot
$848,500 Zestimate®
$510/sqft
$2,874 Estimated rent
Home value
$848,500
$755,000 - $950,000
$2,874/mo
Zestimate® history
Loading...
Owner options
Explore your selling options
What's special
Completely remodeled & move-in ready, this charming home sits on a spacious lot with room to roam. Step inside to find new luxury vinyl flooring throughout & a stunning kitchen featuring shaker cabinets, granite countertops, stainless steel appliances, & a breakfast bar. The primary bedroom offers double closets & a beautifully updated en-suite with double sinks & a radius shower. A second full bath showcases a large tiled walk-in shower. Enjoy the convenience of a one-car attached garage with deep sink, plus a detached two-car garage, ideal for hobbies or projects. Plenty of room for RV or boat parking. Just minutes from town & Whistle Lake forest trails—outdoor adventure and everyday comfort in one perfect package!
Zillow last checked: 8 hours ago
Listing updated: November 21, 2025 at 04:03am
Listed by:
Adam Baldwin,
RE/MAX Gateway,
Kelli Lang,
RE/MAX Gateway
Bought with:
Gavin Lang, 22014970
RE/MAX Gateway
Source: NWMLS,MLS#: 2353451
Facts & features
Interior
Bedrooms & bathrooms
- Bedrooms: 3
- Bathrooms: 2
- Full bathrooms: 1
- 3/4 bathrooms: 1
- Main level bathrooms: 2
- Main level bedrooms: 3
Primary bedroom
- Level: Main
Bedroom
- Level: Main
Bedroom
- Level: Main
Bathroom full
- Level: Main
Bathroom three quarter
- Level: Main
Dining room
- Level: Main
Entry hall
- Level: Main
Kitchen with eating space
- Level: Main
Living room
- Level: Main
Heating
- Fireplace, Forced Air, Electric, Natural Gas
Cooling
- Forced Air
Appliances
- Included: Dishwasher(s), Dryer(s), Microwave(s), Refrigerator(s), Stove(s)/Range(s), Washer(s)
Features
- Bath Off Primary, Dining Room
- Flooring: Vinyl Plank
- Windows: Triple Pane Windows
- Basement: None
- Number of fireplaces: 1
- Fireplace features: Gas, Main Level: 1, Fireplace
Interior area
- Total structure area: 1,648
- Total interior livable area: 1,648 sqft
Property
Parking
- Total spaces: 3
- Parking features: Driveway, Attached Garage, Detached Garage, RV Parking
- Attached garage spaces: 3
Features
- Levels: One
- Stories: 1
- Entry location: Main
- Patio & porch: Bath Off Primary, Dining Room, Fireplace, Triple Pane Windows, Vaulted Ceiling(s)
Lot
- Size: 0.63 Acres
- Features: Paved, Cable TV, Gas Available, RV Parking, Shop
- Topography: Level,Partial Slope
- Residential vegetation: Fruit Trees, Garden Space
Details
- Parcel number: P33111
- Special conditions: Standard
Construction
Type & style
- Home type: SingleFamily
- Property subtype: Single Family Residence
Materials
- Brick, Wood Siding
- Foundation: Poured Concrete
- Roof: Composition
Condition
- Year built: 1951
Utilities & green energy
- Sewer: Septic Tank
- Water: Public
Community & neighborhood
Location
- Region: Anacortes
- Subdivision: Anacortes
Other
Other facts
- Listing terms: Cash Out,Conventional,VA Loan
- Cumulative days on market: 143 days
Price history
| Date | Event | Price |
|---|---|---|
| 10/21/2025 | Sold | $840,000-1.2%$510/sqft |
Source: | ||
| 8/21/2025 | Pending sale | $849,900$516/sqft |
Source: | ||
| 7/16/2025 | Price change | $849,900-2.9%$516/sqft |
Source: | ||
| 7/10/2025 | Price change | $875,000-2.7%$531/sqft |
Source: | ||
| 6/5/2025 | Price change | $899,000-1.7%$546/sqft |
Source: | ||
Public tax history
| Year | Property taxes | Tax assessment |
|---|---|---|
| 2024 | $4,112 +550.9% | $544,900 +118.2% |
| 2023 | $632 | $249,700 +0.6% |
| 2022 | -- | $248,200 +1.9% |
Find assessor info on the county website
Neighborhood: 98221
Nearby schools
GreatSchools rating
- 6/10Mount Erie Elementary SchoolGrades: K-5Distance: 0.5 mi
- 6/10Anacortes Middle SchoolGrades: 6-8Distance: 1.3 mi
- 9/10Anacortes High SchoolGrades: 9-12Distance: 1.7 mi
Schools provided by the listing agent
- Middle: Anacortes Mid
- High: Anacortes High
Source: NWMLS. This data may not be complete. We recommend contacting the local school district to confirm school assignments for this home.
Get pre-qualified for a loan
At Zillow Home Loans, we can pre-qualify you in as little as 5 minutes with no impact to your credit score.An equal housing lender. NMLS #10287.



