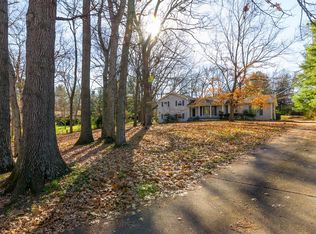Closed
$470,000
802 Green Valley Rd, Mount Juliet, TN 37122
4beds
1,756sqft
Single Family Residence, Residential
Built in 1974
1.01 Acres Lot
$470,300 Zestimate®
$268/sqft
$2,581 Estimated rent
Home value
$470,300
$442,000 - $499,000
$2,581/mo
Zestimate® history
Loading...
Owner options
Explore your selling options
What's special
Charming Tri-Level Home with In-Ground Pool and less than 2 minutes from Old Hickory Lake. This 4-bedroom, 2-bathroom house offers a perfect blend of comfort, convenience & tranquility and is located on over one acre of land. As you step inside, you are greeted by the inviting main level featuring a spacious living room and an eat-in kitchen, perfect for hosting gatherings & creating lasting memories with loved ones. The family room on the lower level features a charming wood-burning fireplace, ideal for cozy evenings spent relaxing or entertaining guests with utility room/bathroom and a bedroom with a walkout door to the fenced backyard offering easy access to your outdoor enjoyment. Venture to the upper level, where you will find three bedrooms and a bathroom, providing ample space for rest & relaxation. Home offers easy access to outdoor adventures, being approximately 1.5 miles to Shutes Branch Recreational boat dock & just a short 6-7 minutes to Cedar Creek Campground.
Zillow last checked: 8 hours ago
Listing updated: June 30, 2025 at 12:26pm
Listing Provided by:
Rosemary Joyce Melton 931-743-3394,
RE/MAX Choice Properties
Bought with:
Kristen Benson-Maitland, 357505
Coldwell Banker Southern Realty
Source: RealTracs MLS as distributed by MLS GRID,MLS#: 2655442
Facts & features
Interior
Bedrooms & bathrooms
- Bedrooms: 4
- Bathrooms: 2
- Full bathrooms: 2
Bedroom 1
- Features: Full Bath
- Level: Full Bath
- Area: 168 Square Feet
- Dimensions: 14x12
Bedroom 2
- Area: 120 Square Feet
- Dimensions: 10x12
Bedroom 3
- Area: 110 Square Feet
- Dimensions: 10x11
Bedroom 4
- Area: 110 Square Feet
- Dimensions: 10x11
Den
- Features: Separate
- Level: Separate
- Area: 312 Square Feet
- Dimensions: 13x24
Kitchen
- Features: Eat-in Kitchen
- Level: Eat-in Kitchen
- Area: 200 Square Feet
- Dimensions: 20x10
Living room
- Features: Separate
- Level: Separate
- Area: 216 Square Feet
- Dimensions: 12x18
Heating
- Central, Natural Gas
Cooling
- Central Air, Electric
Appliances
- Included: Dishwasher, Microwave, Refrigerator, Electric Oven, Cooktop
Features
- Ceiling Fan(s), High Speed Internet
- Flooring: Laminate
- Basement: Crawl Space
- Number of fireplaces: 1
- Fireplace features: Den, Wood Burning
Interior area
- Total structure area: 1,756
- Total interior livable area: 1,756 sqft
- Finished area above ground: 1,108
- Finished area below ground: 648
Property
Parking
- Total spaces: 2
- Parking features: Garage Faces Rear
- Attached garage spaces: 2
Features
- Levels: Multi/Split
- Stories: 1
- Patio & porch: Porch, Covered, Deck
- Has private pool: Yes
- Pool features: In Ground
- Fencing: Back Yard
Lot
- Size: 1.01 Acres
- Dimensions: 125.00 x 402.03 IRR
- Features: Level
Details
- Parcel number: 031N B 00300 000
- Special conditions: Standard
Construction
Type & style
- Home type: SingleFamily
- Architectural style: Split Level
- Property subtype: Single Family Residence, Residential
Materials
- Brick, Vinyl Siding
- Roof: Shingle
Condition
- New construction: No
- Year built: 1974
Utilities & green energy
- Sewer: Septic Tank
- Water: Private
- Utilities for property: Electricity Available, Water Available
Community & neighborhood
Location
- Region: Mount Juliet
- Subdivision: Glenoaks 2
Price history
| Date | Event | Price |
|---|---|---|
| 10/30/2024 | Sold | $470,000-5.6%$268/sqft |
Source: | ||
| 10/22/2024 | Pending sale | $498,000$284/sqft |
Source: | ||
| 10/7/2024 | Contingent | $498,000$284/sqft |
Source: | ||
| 9/12/2024 | Price change | $498,000-1.2%$284/sqft |
Source: | ||
| 7/27/2024 | Price change | $504,000-2.9%$287/sqft |
Source: | ||
Public tax history
| Year | Property taxes | Tax assessment |
|---|---|---|
| 2024 | $1,129 | $59,125 |
| 2023 | $1,129 | $59,125 |
| 2022 | $1,129 | $59,125 |
Find assessor info on the county website
Neighborhood: 37122
Nearby schools
GreatSchools rating
- 8/10Lakeview Elementary SchoolGrades: K-5Distance: 0.2 mi
- 7/10Mt. Juliet Middle SchoolGrades: 6-8Distance: 3.4 mi
- 8/10Green Hill High SchoolGrades: 9-12Distance: 2.3 mi
Schools provided by the listing agent
- Elementary: Lakeview Elementary School
- Middle: Mt. Juliet Middle School
- High: Green Hill High School
Source: RealTracs MLS as distributed by MLS GRID. This data may not be complete. We recommend contacting the local school district to confirm school assignments for this home.
Get a cash offer in 3 minutes
Find out how much your home could sell for in as little as 3 minutes with a no-obligation cash offer.
Estimated market value
$470,300
Get a cash offer in 3 minutes
Find out how much your home could sell for in as little as 3 minutes with a no-obligation cash offer.
Estimated market value
$470,300
