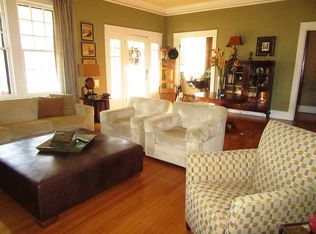$4,000 toward closing cost!! Beautiful updated home in historic Albany has been updated and is ready for you -new wiring, new plumbing, new HVAC system. Living Room with original floors, 2 ceiling fans, coffered ceiling and gorgeous marble detail fireplace. LR opens to spacious DR and Butler's Pantry with built-in cabinet. Updated Kitchen has granite counters, tile backsplash, 6-burner stainless Jenn-Air gas stove/double oven and walk in pantry. Huge main level Master Bedroom has 2 walk in closets and private bath with claw foot tub, double vanities and tile walk in shower. Upstairs are 3 HUGE BRs, 2 w/study areas; one with private bath plus full bath. Basement w/1/2 BA & Laundry.
This property is off market, which means it's not currently listed for sale or rent on Zillow. This may be different from what's available on other websites or public sources.
