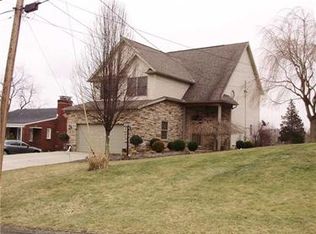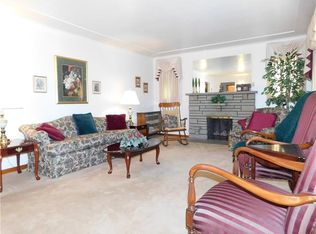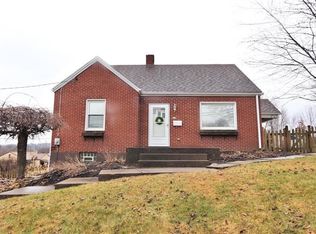Sold for $260,000
$260,000
802 Gladden Rd, Canonsburg, PA 15317
2beds
1,697sqft
Single Family Residence
Built in 1950
0.43 Acres Lot
$268,700 Zestimate®
$153/sqft
$1,630 Estimated rent
Home value
$268,700
$239,000 - $304,000
$1,630/mo
Zestimate® history
Loading...
Owner options
Explore your selling options
What's special
Charming Brick Ranch – Move-In Ready! Welcome to this lovingly maintained brick ranch home, perfectly situated on a level corner lot. Enjoy a warm welcome from the covered front porch, ideal for relaxing evenings. Step inside and you’ll find a cozy living room with a stone fireplace, perfect for gathering with family and friends. The fully equipped eat-in kitchen features sliding glass doors opening to a covered rear patio—great for enjoying your morning coffee. This home offers 2 generously sized bedrooms wi/ ample closet space, plus a finished Family Room, additional bathroom, bar area, and laundry in the lower level. Enjoy direct access to the rear yard from the lower level also.
Need extra space? A detached garage provides the perfect spot for a workshop or additional storage.
Conveniently located near Southpointe and major interstates, this home offers both comfort and accessibility. Don’t miss your opportunity to own this well-cared-for gem! Schedule your showing today!
Zillow last checked: 8 hours ago
Listing updated: June 20, 2025 at 06:48am
Listed by:
Diane Tatano 724-941-8800,
HOWARD HANNA REAL ESTATE SERVICES
Bought with:
Vincent Trocheck
BUY-N-SELL REAL ESTATE
Source: WPMLS,MLS#: 1699389 Originating MLS: West Penn Multi-List
Originating MLS: West Penn Multi-List
Facts & features
Interior
Bedrooms & bathrooms
- Bedrooms: 2
- Bathrooms: 2
- Full bathrooms: 2
Primary bedroom
- Level: Main
Bedroom 2
- Level: Main
Bonus room
- Level: Lower
Dining room
- Level: Main
Family room
- Level: Lower
Kitchen
- Level: Main
Laundry
- Level: Lower
Living room
- Level: Main
Heating
- Gas
Cooling
- Central Air
Appliances
- Included: Some Gas Appliances, Dishwasher, Microwave, Refrigerator, Stove
Features
- Window Treatments
- Flooring: Laminate, Vinyl, Carpet
- Windows: Window Treatments
- Basement: Finished,Walk-Out Access
- Number of fireplaces: 1
- Fireplace features: Wood Burning
Interior area
- Total structure area: 1,697
- Total interior livable area: 1,697 sqft
Property
Parking
- Total spaces: 2
- Parking features: Attached, Detached, Garage
- Has attached garage: Yes
Features
- Levels: One
- Stories: 1
Lot
- Size: 0.43 Acres
- Dimensions: 0.4295
Details
- Parcel number: 0950010101000500
Construction
Type & style
- Home type: SingleFamily
- Architectural style: Ranch
- Property subtype: Single Family Residence
Materials
- Brick
Condition
- Resale
- Year built: 1950
Utilities & green energy
- Sewer: Public Sewer
- Water: Public
Community & neighborhood
Location
- Region: Canonsburg
Price history
| Date | Event | Price |
|---|---|---|
| 6/20/2025 | Sold | $260,000+2%$153/sqft |
Source: | ||
| 6/20/2025 | Pending sale | $254,900$150/sqft |
Source: | ||
| 5/6/2025 | Contingent | $254,900$150/sqft |
Source: | ||
| 5/3/2025 | Listed for sale | $254,900$150/sqft |
Source: | ||
Public tax history
| Year | Property taxes | Tax assessment |
|---|---|---|
| 2025 | $3,157 +4.6% | $155,000 |
| 2024 | $3,018 +0.7% | $155,000 |
| 2023 | $2,997 +2.2% | $155,000 |
Find assessor info on the county website
Neighborhood: 15317
Nearby schools
GreatSchools rating
- NAFirst Street El SchoolGrades: K-4Distance: 0.6 mi
- 7/10Canonsburg Middle SchoolGrades: 7-8Distance: 2.6 mi
- 6/10Canon-Mcmillan Senior High SchoolGrades: 9-12Distance: 2 mi
Schools provided by the listing agent
- District: Canon McMillan
Source: WPMLS. This data may not be complete. We recommend contacting the local school district to confirm school assignments for this home.
Get pre-qualified for a loan
At Zillow Home Loans, we can pre-qualify you in as little as 5 minutes with no impact to your credit score.An equal housing lender. NMLS #10287.


