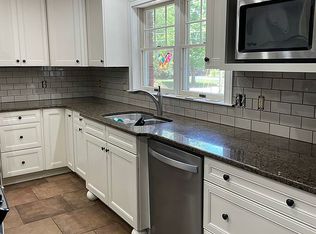Sold for $399,900
$399,900
802 Freeman Lake Rd, Elizabethtown, KY 42701
4beds
2,412sqft
Residential Farm
Built in 1976
0.36 Acres Lot
$421,200 Zestimate®
$166/sqft
$2,265 Estimated rent
Home value
$421,200
$400,000 - $442,000
$2,265/mo
Zestimate® history
Loading...
Owner options
Explore your selling options
What's special
Accepted Contract, home to remain active, seller accepting backup offers. Welcome to your new home! Located in the Highlands, prepare to live an outdoor lifestyle with just a short walk to Freeman Lake. Enjoy the 5 miles of walking trails around the lake, Tennis Courts, Playgrounds and Boat Rental as just a few of the amenities right out your back door. This 4 bed, 3 bath home has been totally remodeled and updated! As you enter the front door you will love the open concept floor plan, stunning hardwood flooring, upgraded kitchen and my favorite room of the house, the back sunroom. The Primary Bedroom with private ensuite bath is located on the main level with three additional bedrooms upstairs. One bedroom is large enough to operate as a second primary bedroom. The finishes throughout this home are extremely custom level. Updates to include smart light fixtures, tankless hot water system, new concrete drive, multi-stage water filtration system, new KitchenAid stainless appliances with conversion to gas stove, new whole home generator, main floor Hunter Douglas Automated shades, custom draperies by Rachel Brosky, newer roof and new 2nd floor HVAC system. The back yard is fully fenced in with a great shed for additional storage. There's not enough room to list all of the upgrades. Contact your realtor today for your personal showing!
Zillow last checked: 8 hours ago
Listing updated: March 30, 2024 at 10:53pm
Listed by:
Rachel Brantingham 270-401-2801,
KELLER WILLIAMS HEARTLAND
Bought with:
JANES REALTY GROUP, INC.
Source: HKMLS,MLS#: HK23000496
Facts & features
Interior
Bedrooms & bathrooms
- Bedrooms: 4
- Bathrooms: 3
- Full bathrooms: 3
- Main level bathrooms: 2
- Main level bedrooms: 1
Primary bedroom
- Level: Main
Bedroom 2
- Level: Upper
Bedroom 3
- Level: Upper
Bedroom 4
- Level: Upper
Primary bathroom
- Level: Main
Bathroom
- Features: Double Vanity, Separate Shower
Kitchen
- Features: Granite Counters, Pantry
Basement
- Area: 0
Heating
- Forced Air, Heat Pump, Electric, Natural Gas
Cooling
- Central Air
Appliances
- Included: Dishwasher, Electric Range, Gas Water Heater, Tankless Water Heater
- Laundry: Laundry Room
Features
- Ceiling Fan(s), Chandelier, Walls (Dry Wall), Living/Dining Combo
- Flooring: Hardwood, Tile
- Windows: Vinyl Frame, Drapes
- Basement: None,Crawl Space
- Has fireplace: Yes
- Fireplace features: Gas Log-Natural
Interior area
- Total structure area: 2,412
- Total interior livable area: 2,412 sqft
Property
Parking
- Total spaces: 2
- Parking features: Attached
- Attached garage spaces: 2
Accessibility
- Accessibility features: None
Features
- Levels: One and One Half
- Exterior features: Landscaping, Outdoor Lighting
- Has spa: Yes
- Spa features: Hot Tub
- Fencing: Back Yard,Rail
Lot
- Size: 0.36 Acres
- Features: Adjacent to Park, Scattered Woods, Tennis Court, Recreational Area, Subdivided
Details
- Additional structures: Outbuilding, Sun Room
- Parcel number: 2201001031
Construction
Type & style
- Home type: SingleFamily
- Property subtype: Residential Farm
Materials
- Brick/Siding
- Roof: Shingle
Condition
- Year built: 1976
Utilities & green energy
- Sewer: Public Sewer
- Water: Public
Community & neighborhood
Security
- Security features: Smoke Detector(s)
Location
- Region: Elizabethtown
- Subdivision: Highlands
Other
Other facts
- Price range: $399.9K - $399.9K
Price history
| Date | Event | Price |
|---|---|---|
| 3/31/2023 | Sold | $399,900$166/sqft |
Source: | ||
| 2/16/2023 | Listed for sale | $399,900+2.8%$166/sqft |
Source: | ||
| 4/20/2022 | Sold | $389,000+5.4%$161/sqft |
Source: | ||
| 4/18/2022 | Listed for sale | $369,000+37.7%$153/sqft |
Source: | ||
| 11/7/2019 | Sold | $268,000-0.7%$111/sqft |
Source: Public Record Report a problem | ||
Public tax history
| Year | Property taxes | Tax assessment |
|---|---|---|
| 2023 | $2,854 | $389,000 +45.1% |
| 2022 | $2,854 | $268,000 |
| 2021 | $2,854 | $268,000 |
Find assessor info on the county website
Neighborhood: 42701
Nearby schools
GreatSchools rating
- 6/10Heartland Elementary SchoolGrades: PK-5Distance: 1.4 mi
- 5/10Bluegrass Middle SchoolGrades: 6-8Distance: 3.5 mi
- 8/10John Hardin High SchoolGrades: 9-12Distance: 3.5 mi

Get pre-qualified for a loan
At Zillow Home Loans, we can pre-qualify you in as little as 5 minutes with no impact to your credit score.An equal housing lender. NMLS #10287.
