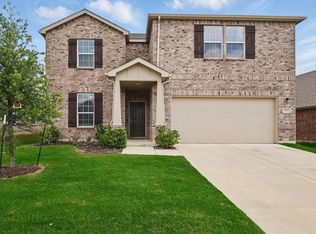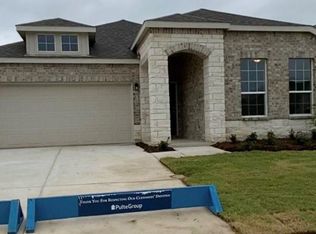This spacious and versatile home is located in the desirable Whitewing Trails community of Princeton, TX. It is a two-story home featuring 4 bedrooms, 2.5 bathrooms, and several flexible spaces including a dedicated office, a game room, and a media room that can easily be converted into a fifth bedroom or additional office. The open-concept layout includes a modern kitchen that flows into the living and dining areas, perfect for everyday living and entertaining. Outside, enjoy a private backyard ideal for relaxation or play, all within a friendly and growing neighborhood. A brand new elementary school is located right within the community, making this home ideal for families. With convenient access to parks, shopping, and dining, this home combines comfort, functionality, and a prime location making it a great opportunity in one of Princeton's fastest-growing areas. This home comes with an amenity center that includes a pool with splash pad, playground, walking trails, and more! Renter is responsible for all utilities, HOA violations if any are received, air and water filters unless the tenants wants an add on service, and lawn maintenance. Lease terms start at 10 months. No smoking in or around the property. Tenant will be responsible for other items listed in the lease.
This property is off market, which means it's not currently listed for sale or rent on Zillow. This may be different from what's available on other websites or public sources.

