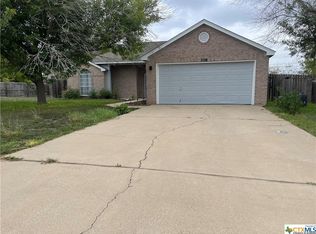Why sacrifice has to be made between children's education, living space, comfort, and convenience. This lovely home will make both you and your children happy and your visitors envy.
Modern single-story home with an open floor plan and generous living spaces. High ceilings, high-quality finishes, and appointed fixtures make the space a true family living oasis. A gorgeous kitchen with a large island counter flows towards the living room. Perfect to keep a conversation with your guests or keep an eye on the little ones while your famous family recipe is simmering on the stove. Enjoy your morning coffee on the spacious covered patio. Extra space in the garage to keep your tools in order and in reach. Home is kept like new condition to receive your family.
Located in the best school district and surrounded by parks and amenities all the while without sacrificing convenience and access. The home has 3 bedrooms + 4th optional bedroom/office, 2 full baths, 2 car garage, ample storage space.
The location on the Zillow map is not accurate. The house is located in Lake Point Neighborhood.
Incorrect location shown on Zillow map, please check photo for accurate location.
Due to consideration for the current occupant's privacy, showing is for qualified applicants and by appointment only.
Furnishings shown in photos are for display only.
The landlord pays for HOA.
No smoking allowed.
Allow small dog, and no cats.
Appliances: Refrigerator included, washer and dryer hookups
House for rent
Accepts Zillow applications
$2,200/mo
802 Fallbrook Dr, Temple, TX 76502
4beds
2,010sqft
Price is base rent and doesn't include required fees.
Single family residence
Available Tue Jul 1 2025
Small dogs OK
Central air
In unit laundry
Attached garage parking
-- Heating
What's special
High ceilingsOpen floor planGorgeous kitchenGenerous living spacesExtra spaceHigh-quality finishesModern single-story home
- 14 days
- on Zillow |
- -- |
- -- |
Travel times
Facts & features
Interior
Bedrooms & bathrooms
- Bedrooms: 4
- Bathrooms: 2
- Full bathrooms: 2
Cooling
- Central Air
Appliances
- Included: Dryer, Washer
- Laundry: In Unit
Features
- Flooring: Hardwood
Interior area
- Total interior livable area: 2,010 sqft
Property
Parking
- Parking features: Attached, Off Street
- Has attached garage: Yes
- Details: Contact manager
Details
- Parcel number: 506013
Construction
Type & style
- Home type: SingleFamily
- Property subtype: Single Family Residence
Community & HOA
Location
- Region: Temple
Financial & listing details
- Lease term: 1 Year
Price history
| Date | Event | Price |
|---|---|---|
| 5/15/2025 | Listed for rent | $2,200$1/sqft |
Source: Zillow Rentals | ||
| 3/28/2023 | Listing removed | -- |
Source: Zillow Rentals | ||
| 1/3/2023 | Listed for rent | $2,200$1/sqft |
Source: Zillow Rentals | ||
| 2/24/2022 | Sold | -- |
Source: | ||
| 1/19/2022 | Pending sale | $280,000$139/sqft |
Source: | ||
![[object Object]](https://photos.zillowstatic.com/fp/39b5b55eb5a4aaad8d43eeb145b9779f-p_i.jpg)
