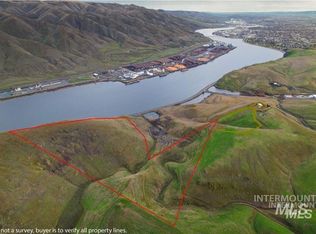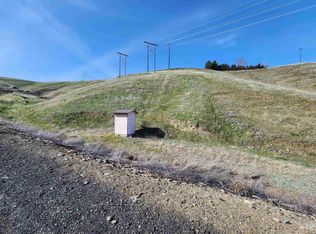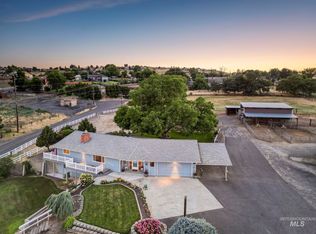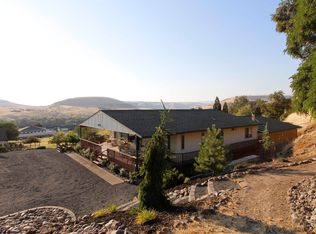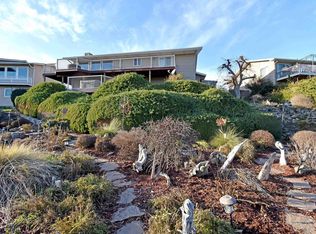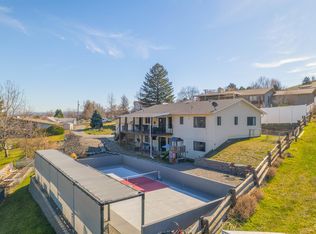6.5 mostly level acres with east and west Snake River views and a stones throw from HWY 12 just west of Clarkston. This 3 bed 2 bath shop-home featuring 3-phase power privately sits "on top of the world". By appointment only. This is NOT a driveby. Adjacent properties available 98935162 – 23.93ac, 98938349 – 5.5ac, 98938309 – 5.77ac
Active
Price cut: $130K (11/14)
$669,900
802 Evans Rd, Clarkston, WA 99403
3beds
2baths
2,400sqft
Est.:
Single Family Residence
Built in 1977
5.5 Acres Lot
$-- Zestimate®
$279/sqft
$-- HOA
What's special
- 322 days |
- 326 |
- 4 |
Zillow last checked: 8 hours ago
Listing updated: November 14, 2025 at 10:34am
Listed by:
Wendy Price 208-305-2030,
Century 21 Price Right
Source: IMLS,MLS#: 98938350
Tour with a local agent
Facts & features
Interior
Bedrooms & bathrooms
- Bedrooms: 3
- Bathrooms: 2
- Main level bathrooms: 1
- Main level bedrooms: 1
Primary bedroom
- Level: Main
Bedroom 2
- Level: Upper
Bedroom 3
- Level: Upper
Kitchen
- Level: Main
Living room
- Level: Main
Heating
- Electric, Oil, Wall Furnace
Cooling
- Wall/Window Unit(s)
Appliances
- Included: Electric Water Heater, Tank Water Heater, Dishwasher, Washer, Dryer
Features
- Loft, Laminate Counters, Number of Baths Main Level: 1, Number of Baths Upper Level: 1
- Flooring: Concrete, Carpet, Vinyl
- Has basement: No
- Has fireplace: No
Interior area
- Total structure area: 2,400
- Total interior livable area: 2,400 sqft
- Finished area above ground: 2,400
- Finished area below ground: 0
Property
Parking
- Total spaces: 2
- Parking features: Garage Door Access, Attached, RV Access/Parking
- Attached garage spaces: 2
Features
- Levels: Two
- Patio & porch: Covered Patio/Deck
- Fencing: Metal,Wire,Wood
- Has view: Yes
Lot
- Size: 5.5 Acres
- Features: 5 - 9.9 Acres, Garden, Views, Partial Sprinkler System
Details
- Parcel number: 20114502432000000
- Zoning: Industrial
Construction
Type & style
- Home type: SingleFamily
- Property subtype: Single Family Residence
Materials
- Frame, Metal Siding
- Foundation: Slab
- Roof: Metal
Condition
- Year built: 1977
Utilities & green energy
- Electric: 220 Volts
- Sewer: Septic Tank
- Water: Well
- Utilities for property: Electricity Connected
Community & HOA
Location
- Region: Clarkston
Financial & listing details
- Price per square foot: $279/sqft
- Annual tax amount: $2,701
- Date on market: 3/8/2025
- Listing terms: Cash,Consider All,Conventional,Owner Will Carry
- Ownership: Fee Simple
- Electric utility on property: Yes
- Road surface type: Paved
Estimated market value
Not available
Estimated sales range
Not available
$2,210/mo
Price history
Price history
Price history is unavailable.
Public tax history
Public tax history
Tax history is unavailable.BuyAbility℠ payment
Est. payment
$3,932/mo
Principal & interest
$3251
Property taxes
$447
Home insurance
$234
Climate risks
Neighborhood: 99403
Nearby schools
GreatSchools rating
- 5/10Heights Elementary SchoolGrades: K-6Distance: 2.6 mi
- 6/10Lincoln Middle SchoolGrades: 7-8Distance: 2.5 mi
- 5/10Charles Francis Adams High SchoolGrades: 9-12Distance: 3.6 mi
Schools provided by the listing agent
- Elementary: Heights (Clarkston)
- Middle: Lincoln (Clarkston)
- High: Clarkston
- District: Clarkston
Source: IMLS. This data may not be complete. We recommend contacting the local school district to confirm school assignments for this home.
