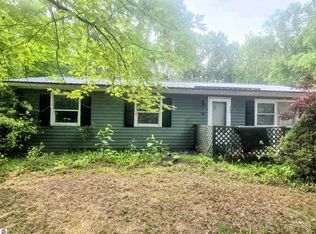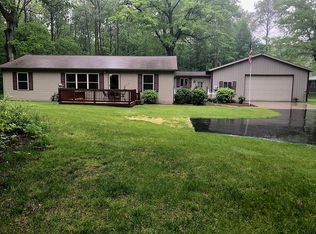Sold for $335,000 on 09/12/23
$335,000
802 E Surrey Rd, Farwell, MI 48622
4beds
2,506sqft
Single Family Residence
Built in 2001
2.12 Acres Lot
$360,300 Zestimate®
$134/sqft
$2,229 Estimated rent
Home value
$360,300
$342,000 - $378,000
$2,229/mo
Zestimate® history
Loading...
Owner options
Explore your selling options
What's special
This Builders home is situated on 2 wooded acres and includes 4 bedrooms & 3 bathrooms. The master suite indulges with a walk-in closet and private bath w/ newly titled shower. Main level hosts 3 beds, 2 baths, and a skylit kitchen with barstool seating. The lower level presents a world of possibilities. One bedroom and bathroom provide a secluded retreat for guests. Additionally, a storage room keeps your belongings organized, while the recreational room/family room is a fantastic space for entertainment. The lower level also boasts two versatile rooms, perfectly suited for an office, crafting haven, or any other creative endeavor you desire. With its deck accessible from the living room and a charming front porch, this home allows you to relish in the tranquility of the outdoors, whether you're sipping your morning coffee or hosting a barbecue with friends and family. Besides the attached 2 car garage the property also features a spacious 25x64 pole barn (back half is fully insulated and front half was added in fall 2021). Recent upgrades include (2020: well, AC, water softener, siding; 2019: water heater).
Zillow last checked: 8 hours ago
Listing updated: September 13, 2023 at 10:23am
Listed by:
Tara Ridenour Cell:989-802-2016,
REMAX Central 231-775-1205
Bought with:
Non Member Office
NON-MLS MEMBER OFFICE
Source: NGLRMLS,MLS#: 1914477
Facts & features
Interior
Bedrooms & bathrooms
- Bedrooms: 4
- Bathrooms: 3
- Full bathrooms: 3
- Main level bathrooms: 2
- Main level bedrooms: 3
Primary bedroom
- Level: Main
- Area: 231.75
- Dimensions: 13.5 x 17.17
Bedroom 2
- Level: Main
- Area: 144.65
- Dimensions: 13.25 x 10.92
Bedroom 3
- Level: Main
- Area: 156.67
- Dimensions: 13.33 x 11.75
Bedroom 4
- Level: Lower
- Area: 207.73
- Dimensions: 14.75 x 14.08
Primary bathroom
- Features: Private
Dining room
- Level: Main
- Area: 101.89
- Dimensions: 9.33 x 10.92
Family room
- Level: Lower
- Area: 408.42
- Dimensions: 29 x 14.08
Kitchen
- Level: Main
- Area: 151.55
- Dimensions: 11.58 x 13.08
Living room
- Level: Main
- Area: 336.18
- Dimensions: 19.58 x 17.17
Heating
- Forced Air, Natural Gas
Cooling
- Central Air
Appliances
- Included: Refrigerator, Oven/Range, Dishwasher, Microwave, Washer, Dryer
- Laundry: Main Level
Features
- Mud Room
- Flooring: Wood, Tile, Carpet
- Windows: Skylight(s)
- Basement: Full,Egress Windows
- Has fireplace: No
- Fireplace features: None
Interior area
- Total structure area: 2,506
- Total interior livable area: 2,506 sqft
- Finished area above ground: 1,520
- Finished area below ground: 986
Property
Parking
- Total spaces: 2
- Parking features: Attached, Asphalt
- Attached garage spaces: 2
Accessibility
- Accessibility features: Covered Entrance
Features
- Patio & porch: Deck, Covered
- Has view: Yes
- View description: Countryside View
- Waterfront features: None
Lot
- Size: 2.12 Acres
- Dimensions: 607.60 x 150
- Features: Wooded, Subdivided
Details
- Additional structures: Pole Building(s)
- Parcel number: 01567000900
- Zoning description: Residential
Construction
Type & style
- Home type: SingleFamily
- Architectural style: Ranch
- Property subtype: Single Family Residence
Materials
- Frame, Vinyl Siding
- Roof: Asphalt
Condition
- New construction: No
- Year built: 2001
Utilities & green energy
- Sewer: Private Sewer
- Water: Private
Community & neighborhood
Community
- Community features: None
Location
- Region: Farwell
- Subdivision: West Grant Estates
HOA & financial
HOA
- Services included: None
Other
Other facts
- Listing agreement: Exclusive Right Sell
- Listing terms: Conventional,Cash,FHA,USDA Loan,VA Loan
- Ownership type: Private Owner
- Road surface type: Asphalt
Price history
| Date | Event | Price |
|---|---|---|
| 9/12/2023 | Sold | $335,000+0%$134/sqft |
Source: | ||
| 8/13/2023 | Pending sale | $334,900$134/sqft |
Source: | ||
| 8/11/2023 | Listed for sale | $334,900+3352.6%$134/sqft |
Source: | ||
| 3/1/2000 | Sold | $9,700$4/sqft |
Source: Agent Provided Report a problem | ||
Public tax history
| Year | Property taxes | Tax assessment |
|---|---|---|
| 2025 | $3,702 +60.8% | $157,571 +10.9% |
| 2024 | $2,302 | $142,051 +20% |
| 2023 | -- | $118,330 +30.8% |
Find assessor info on the county website
Neighborhood: 48622
Nearby schools
GreatSchools rating
- 4/10Farwell Middle SchoolGrades: 4-7Distance: 1.9 mi
- 6/10Farwell High SchoolGrades: 8-12Distance: 2 mi
- 4/10Farwell Elementary SchoolGrades: PK-3Distance: 2 mi
Schools provided by the listing agent
- District: Farwell Area Schools
Source: NGLRMLS. This data may not be complete. We recommend contacting the local school district to confirm school assignments for this home.

Get pre-qualified for a loan
At Zillow Home Loans, we can pre-qualify you in as little as 5 minutes with no impact to your credit score.An equal housing lender. NMLS #10287.

