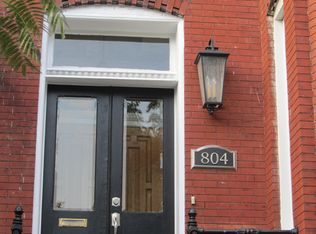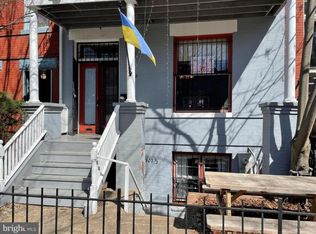Sold for $1,199,000 on 02/14/25
$1,199,000
802 E St NE, Washington, DC 20002
4beds
3,048sqft
Townhouse
Built in 1920
1,410 Square Feet Lot
$1,191,000 Zestimate®
$393/sqft
$5,181 Estimated rent
Home value
$1,191,000
$1.12M - $1.27M
$5,181/mo
Zestimate® history
Loading...
Owner options
Explore your selling options
What's special
Welcome to 802 E St NE, a charming and expansive legal two-unit row house nestled in the heart of Capitol Hill. This prime location offers proximity to The Capitol, Eastern Market, Union Station, Senate office buildings, Stanton Park, and the benefit of a separate legal rental worth $2000 a month (covering approximately $350,000 in mortgage). The upper two floors serve as the main residence, featuring three bedrooms and three bathrooms. The first floor boasts a spacious living room, an open-concept kitchen, a dining area, and a full bathroom. On the second floor, you'll find an en suite master bedroom with a balcony, along with two additional bedrooms—one of which includes a cozy sun deck—and another full bathroom. Additionally, this property includes a generous one-bedroom English Basement rental unit, complete with a Certificate of Occupancy. This unit is fully independent, featuring separate front and back entrances, central air conditioning, and its own washer and dryer, providing a great opportunity to offset mortgage payments.
Zillow last checked: 8 hours ago
Listing updated: February 15, 2025 at 03:54am
Listed by:
Jennifer Knoll 202-441-2301,
Compass
Bought with:
Robbie Cook, 05-5014658
McWilliams/Ballard Inc.
Source: Bright MLS,MLS#: DCDC2165008
Facts & features
Interior
Bedrooms & bathrooms
- Bedrooms: 4
- Bathrooms: 4
- Full bathrooms: 4
- Main level bathrooms: 1
Basement
- Area: 1016
Heating
- Central, Natural Gas
Cooling
- Central Air, Electric
Appliances
- Included: Gas Water Heater
- Laundry: Upper Level, Lower Level
Features
- 2nd Kitchen, Bathroom - Tub Shower, Bathroom - Walk-In Shower, Bathroom - Stall Shower, Breakfast Area, Ceiling Fan(s), Dining Area, Family Room Off Kitchen, Kitchen - Country, Primary Bath(s), Recessed Lighting, Upgraded Countertops
- Flooring: Wood
- Windows: Replacement, Skylight(s), Window Treatments
- Basement: Walk-Out Access,Windows,Rear Entrance,Exterior Entry,Improved,Heated,Finished,Front Entrance,English
- Number of fireplaces: 1
Interior area
- Total structure area: 3,048
- Total interior livable area: 3,048 sqft
- Finished area above ground: 2,032
- Finished area below ground: 1,016
Property
Parking
- Parking features: On Street
- Has uncovered spaces: Yes
Accessibility
- Accessibility features: None
Features
- Levels: Three
- Stories: 3
- Patio & porch: Patio, Deck
- Exterior features: Bump-outs, Rain Gutters, Sidewalks, Street Lights, Balcony
- Pool features: None
- Fencing: Back Yard,Board
Lot
- Size: 1,410 sqft
- Features: Unknown Soil Type
Details
- Additional structures: Above Grade, Below Grade
- Parcel number: 0914//0803
- Zoning: RESIDENTIAL
- Special conditions: Standard
Construction
Type & style
- Home type: Townhouse
- Architectural style: Federal
- Property subtype: Townhouse
Materials
- Brick
- Foundation: Block
Condition
- New construction: No
- Year built: 1920
Utilities & green energy
- Sewer: Public Sewer
- Water: Public
- Utilities for property: Cable Connected
Community & neighborhood
Security
- Security features: Security Gate, Smoke Detector(s), Window Bars
Location
- Region: Washington
- Subdivision: Capitol Hill
Other
Other facts
- Listing agreement: Exclusive Right To Sell
- Ownership: Fee Simple
Price history
| Date | Event | Price |
|---|---|---|
| 2/14/2025 | Sold | $1,199,000$393/sqft |
Source: | ||
| 1/22/2025 | Contingent | $1,199,000$393/sqft |
Source: | ||
| 12/11/2024 | Price change | $1,199,000-6.3%$393/sqft |
Source: | ||
| 11/2/2024 | Listed for sale | $1,280,000$420/sqft |
Source: | ||
| 10/12/2024 | Listing removed | $1,280,000$420/sqft |
Source: | ||
Public tax history
| Year | Property taxes | Tax assessment |
|---|---|---|
| 2025 | $10,118 +1.4% | $1,190,360 +1.4% |
| 2024 | $9,983 +2.3% | $1,174,470 +2.3% |
| 2023 | $9,756 +8.8% | $1,147,800 +8.8% |
Find assessor info on the county website
Neighborhood: Capitol Hill
Nearby schools
GreatSchools rating
- 7/10Ludlow-Taylor Elementary SchoolGrades: PK-5Distance: 0.2 mi
- 7/10Stuart-Hobson Middle SchoolGrades: 6-8Distance: 0.3 mi
- 2/10Eastern High SchoolGrades: 9-12Distance: 0.9 mi
Schools provided by the listing agent
- District: District Of Columbia Public Schools
Source: Bright MLS. This data may not be complete. We recommend contacting the local school district to confirm school assignments for this home.

Get pre-qualified for a loan
At Zillow Home Loans, we can pre-qualify you in as little as 5 minutes with no impact to your credit score.An equal housing lender. NMLS #10287.
Sell for more on Zillow
Get a free Zillow Showcase℠ listing and you could sell for .
$1,191,000
2% more+ $23,820
With Zillow Showcase(estimated)
$1,214,820
