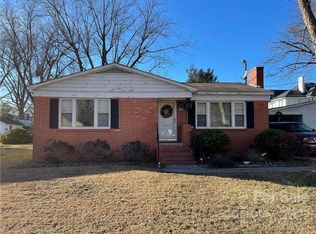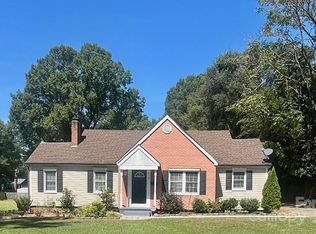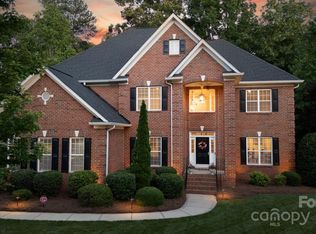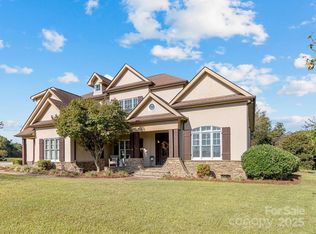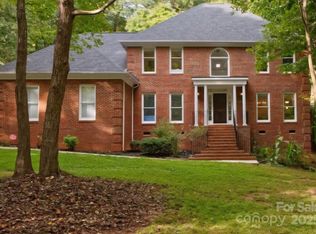Step into timeless style and modern comfort with this beautifully updated 1950s ranch, perfectly located just moments from downtown Monroe’s boutiques, restaurants, and parks. Spanning over 4,300 sq ft, this thoughtfully designed 4-bedroom, 3.5-bath home offers seamless flow between open living spaces, ideal for entertaining or everyday living. Dual primary suites each feature private en-suite baths and spacious dual closets, perfect for guests or multigenerational living. A stunning custom kitchen boasts handcrafted cabinetry, a coffee and tea bar with under-counter refrigerator, built-in microwave, and a convenient pot filler above the range. Every detail combines elegance and ease, from the beautifully wallpapered powder room and touch-free toilets to restored original features like a crystal chandelier and fireplace mantel. Light pours through new energy-efficient Andersen windows, while custom draperies add warmth and sophistication. Step outside to a peaceful retreat surrounded by lush landscaping and a zen-inspired pool area designed for relaxation. A climate-controlled wine cellar, spacious laundry with utility sink, and whole-home security system offer comfort and confidence throughout.
Active
$890,000
802 E Franklin St, Monroe, NC 28112
4beds
4,375sqft
Est.:
Single Family Residence
Built in 1956
0.57 Acres Lot
$855,900 Zestimate®
$203/sqft
$-- HOA
What's special
Zen-inspired pool areaCustom draperiesStunning custom kitchenDual primary suitesPrivate en-suite bathsRestored original featuresClimate-controlled wine cellar
- 46 days |
- 439 |
- 23 |
Zillow last checked: 8 hours ago
Listing updated: October 27, 2025 at 02:01am
Listing Provided by:
Noah Morris noah.r.morris@gmail.com,
COMPASS
Source: Canopy MLS as distributed by MLS GRID,MLS#: 4312424
Tour with a local agent
Facts & features
Interior
Bedrooms & bathrooms
- Bedrooms: 4
- Bathrooms: 4
- Full bathrooms: 3
- 1/2 bathrooms: 1
- Main level bedrooms: 3
Primary bedroom
- Level: Main
Bedroom s
- Level: Main
Bedroom s
- Level: Upper
Bathroom full
- Level: Main
Bathroom half
- Level: Main
Bathroom full
- Level: Upper
Other
- Level: Upper
Dining room
- Level: Main
Great room
- Level: Main
Kitchen
- Level: Main
Laundry
- Level: Main
Living room
- Level: Main
Other
- Level: Basement
Heating
- Heat Pump
Cooling
- Central Air
Appliances
- Included: Dishwasher, Disposal, Dryer, Electric Oven, Electric Range, Microwave, Refrigerator, Washer
- Laundry: Laundry Room
Features
- Basement: Partially Finished
- Fireplace features: Great Room
Interior area
- Total structure area: 3,987
- Total interior livable area: 4,375 sqft
- Finished area above ground: 3,987
- Finished area below ground: 388
Property
Parking
- Total spaces: 2
- Parking features: Detached Garage, Garage on Main Level
- Garage spaces: 2
Features
- Levels: Two
- Stories: 2
- Has private pool: Yes
- Pool features: In Ground, Outdoor Pool
Lot
- Size: 0.57 Acres
Details
- Parcel number: 09195059
- Zoning: AQ5
- Special conditions: Standard
Construction
Type & style
- Home type: SingleFamily
- Property subtype: Single Family Residence
Materials
- Brick Partial
Condition
- New construction: No
- Year built: 1956
Utilities & green energy
- Sewer: Public Sewer
- Water: City
Community & HOA
Community
- Subdivision: None
Location
- Region: Monroe
Financial & listing details
- Price per square foot: $203/sqft
- Tax assessed value: $557,800
- Annual tax amount: $4,876
- Date on market: 10/26/2025
- Cumulative days on market: 167 days
- Listing terms: Cash,Conventional,VA Loan
- Road surface type: Concrete
Estimated market value
$855,900
$813,000 - $899,000
$3,403/mo
Price history
Price history
| Date | Event | Price |
|---|---|---|
| 10/26/2025 | Listed for sale | $890,000-0.9%$203/sqft |
Source: | ||
| 10/17/2025 | Listing removed | $897,999$205/sqft |
Source: | ||
| 6/18/2025 | Listed for sale | $897,999+79.6%$205/sqft |
Source: | ||
| 5/11/2016 | Listing removed | $499,900$114/sqft |
Source: CENTURY 21 Hawkins Realty #1099699 Report a problem | ||
| 4/26/2016 | Price change | $499,900-11.5%$114/sqft |
Source: CENTURY 21 Hawkins Realty #1099699 Report a problem | ||
Public tax history
Public tax history
| Year | Property taxes | Tax assessment |
|---|---|---|
| 2025 | $4,876 +26.8% | $557,800 +58.2% |
| 2024 | $3,846 | $352,700 |
| 2023 | $3,846 | $352,700 |
Find assessor info on the county website
BuyAbility℠ payment
Est. payment
$4,996/mo
Principal & interest
$4269
Property taxes
$415
Home insurance
$312
Climate risks
Neighborhood: 28112
Nearby schools
GreatSchools rating
- 3/10East ElementaryGrades: PK-5Distance: 0.3 mi
- 1/10Monroe Middle SchoolGrades: 6-8Distance: 0.3 mi
- 2/10Monroe High SchoolGrades: 9-12Distance: 0.7 mi
Schools provided by the listing agent
- Elementary: East Union
- Middle: Monroe
- High: Monroe
Source: Canopy MLS as distributed by MLS GRID. This data may not be complete. We recommend contacting the local school district to confirm school assignments for this home.
- Loading
- Loading
