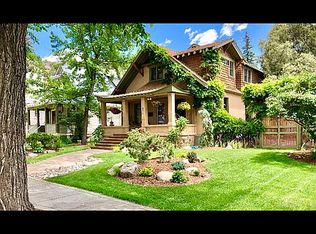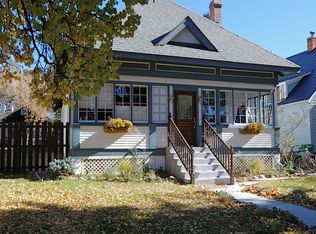Sold cren member
$1,432,000
802 E 6th Avenue, Durango, CO 81301
3beds
1,812sqft
Stick Built
Built in 1892
7,405.2 Square Feet Lot
$1,463,200 Zestimate®
$790/sqft
$3,663 Estimated rent
Home value
$1,463,200
$1.30M - $1.64M
$3,663/mo
Zestimate® history
Loading...
Owner options
Explore your selling options
What's special
Gorgeously remodeled Beauty on the Avenues. Updated and improved with a top-notch recent remodel of the entire home, there is absolutely nothing left to do. A concrete walkway first greets you at the front gate, and invites you to explore the entire property on landscaped pathways. With stucco siding, a whole yard sprinkler system, whole house central air conditioning, instant hot water, and wood clad/Low E windows throughout, you’ll notice thought was put into making this home one where maintenance is at a minimum and comfort is ensured. A gorgeous all-year sunroom with etched concrete flooring awaits you as you open the front door. Sit and enjoy beautiful views of Perins Peak from here as you enjoy your morning coffee. Flow and space have been maximized throughout the property, inside and out. A single-level lifestyle is accommodated through the recent updates, including enhanced wheelchair access in primary bedroom suite and living areas, shower bench, and attached garage entry, allowing you to age in place. Arched doorways and pocket doors create an open and inviting atmosphere. Expansive, timeless oak floors unify the first level space-along with a custom oak staircase. Outside, the spacious and beautifully fenced and landscaped yards offer a lovely reprieve or space for entertaining. Stretched out on an extra large lot, there is undeveloped potential to add on or enjoy your private space. On top of the visitability and function of the home, there is great advantage to having the curb-cut driveway which offers two off street parking spaces. The oversized garage accommodates your projects as well as your Durango lifestyle. You’ll find that all your bikes, boats, and equipment will easily have a place to go, and most small and midsized cars fit inside as well. Just a few blocks from our vibrant downtown, the location can't be beat. Come take a look, and you will leave impressed.
Zillow last checked: 8 hours ago
Listing updated: July 12, 2024 at 03:07pm
Listed by:
Heather Erb C:970-946-0740,
Destination DRO Real Estate Group, LLC
Bought with:
Andy Ratcliffe
The Wells Group of Durango, LLC
Source: CREN,MLS#: 814408
Facts & features
Interior
Bedrooms & bathrooms
- Bedrooms: 3
- Bathrooms: 3
- Full bathrooms: 1
- 3/4 bathrooms: 1
- 1/2 bathrooms: 1
Primary bedroom
- Level: Main
Dining room
- Features: Living Room Dining
Cooling
- Central Air, Ceiling Fan(s)
Appliances
- Included: Range, Range Top, Refrigerator, Dishwasher, Washer, Dryer, Disposal, Microwave
- Laundry: W/D Hookup
Features
- Ceiling Fan(s), Pantry, Sun Room
- Flooring: Carpet-Partial, Hardwood
- Windows: Window Coverings, Skylight(s), Double Pane Windows, Low Emissivity Windows, Skylight, Wood Frames
- Basement: Finished,Crawl Space
Interior area
- Total structure area: 1,812
- Total interior livable area: 1,812 sqft
- Finished area above ground: 1,812
Property
Parking
- Total spaces: 2
- Parking features: Attached Garage, Garage Door Opener, Heated Garage
- Attached garage spaces: 2
Features
- Levels: Two
- Stories: 2
- Patio & porch: Patio
- Exterior features: Landscaping, Lawn Sprinklers
- Has view: Yes
- View description: Mountain(s)
Lot
- Size: 7,405 sqft
- Dimensions: 150 x 50
- Features: Corner Lot
Details
- Additional structures: Garage(s)
- Parcel number: 566529110010
- Zoning description: Residential Single Family
Construction
Type & style
- Home type: SingleFamily
- Architectural style: Contemporary
- Property subtype: Stick Built
- Attached to another structure: Yes
Materials
- Stucco
- Foundation: Concrete Perimeter
- Roof: Metal
Condition
- New construction: No
- Year built: 1892
Utilities & green energy
- Sewer: Public Sewer
- Water: City Water
Community & neighborhood
Location
- Region: Durango
- Subdivision: Mountain View
Price history
| Date | Event | Price |
|---|---|---|
| 11/14/2024 | Sold | $1,432,000+1.2%$790/sqft |
Source: Public Record | ||
| 7/12/2024 | Sold | $1,415,000+4.8%$781/sqft |
Source: | ||
| 6/5/2024 | Listed for sale | $1,350,000+224.5%$745/sqft |
Source: | ||
| 6/13/2016 | Sold | $416,000$230/sqft |
Source: Public Record | ||
Public tax history
| Year | Property taxes | Tax assessment |
|---|---|---|
| 2025 | $2,380 +17.5% | $60,720 +12.3% |
| 2024 | $2,025 +15.5% | $54,060 -3.6% |
| 2023 | $1,753 -0.4% | $56,080 +30.1% |
Find assessor info on the county website
Neighborhood: 81301
Nearby schools
GreatSchools rating
- 7/10Park Elementary SchoolGrades: PK-5Distance: 0.2 mi
- 6/10Escalante Middle SchoolGrades: 6-8Distance: 3.1 mi
- 9/10Durango High SchoolGrades: 9-12Distance: 1.3 mi
Schools provided by the listing agent
- Elementary: Park K-5
- Middle: Escalante 6-8
- High: Durango 9-12
Source: CREN. This data may not be complete. We recommend contacting the local school district to confirm school assignments for this home.

Get pre-qualified for a loan
At Zillow Home Loans, we can pre-qualify you in as little as 5 minutes with no impact to your credit score.An equal housing lender. NMLS #10287.

