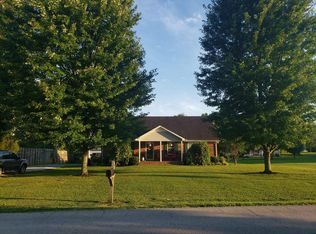Closed
$330,000
802 Days Rd, Lafayette, TN 37083
3beds
2,412sqft
Single Family Residence, Residential
Built in 1970
2.42 Acres Lot
$334,400 Zestimate®
$137/sqft
$1,905 Estimated rent
Home value
$334,400
Estimated sales range
Not available
$1,905/mo
Zestimate® history
Loading...
Owner options
Explore your selling options
What's special
**NEW PRICE** This 2412 SQ FT all-brick ranch home on 2.42 ACRES within Lafayette's city limits. Enjoy an OPEN FLOOR plan, 3 beds, 2 baths, and a spacious BONUS ROOM. Both baths feature DOUBLE vanities. Step out onto the COVERED front porch or the COVERED patio with ATTACHED STORAGE and an EXTRA storage shed. NEW paint throughout whole home, RENOVATED den with laundry, and new flooring, countertops, and stainless steel appliances in 2020 ensure modern comfort and style. Don't miss this perfect blend of privacy and convenience! ** NO HOA, MOTIVATED SELLERS, 1 Year Home Warranty included **
Zillow last checked: 8 hours ago
Listing updated: August 22, 2024 at 12:29pm
Listing Provided by:
Ali Terry 615-887-0754,
Exit Real Estate Solutions
Bought with:
Alice Lockman-Douglas, 296995
RE/MAX Choice Properties
Source: RealTracs MLS as distributed by MLS GRID,MLS#: 2645099
Facts & features
Interior
Bedrooms & bathrooms
- Bedrooms: 3
- Bathrooms: 2
- Full bathrooms: 2
- Main level bedrooms: 3
Bedroom 1
- Features: Full Bath
- Level: Full Bath
- Area: 182 Square Feet
- Dimensions: 13x14
Bedroom 2
- Features: Extra Large Closet
- Level: Extra Large Closet
- Area: 180 Square Feet
- Dimensions: 12x15
Bedroom 3
- Features: Extra Large Closet
- Level: Extra Large Closet
- Area: 143 Square Feet
- Dimensions: 11x13
Bonus room
- Features: Second Floor
- Level: Second Floor
- Area: 432 Square Feet
- Dimensions: 27x16
Den
- Features: Separate
- Level: Separate
- Area: 322 Square Feet
- Dimensions: 14x23
Kitchen
- Area: 150 Square Feet
- Dimensions: 10x15
Living room
- Features: Combination
- Level: Combination
- Area: 400 Square Feet
- Dimensions: 25x16
Heating
- Central, Electric
Cooling
- Central Air, Electric
Appliances
- Included: Dishwasher, Disposal, ENERGY STAR Qualified Appliances, Ice Maker, Microwave, Refrigerator, Built-In Electric Oven, Built-In Electric Range
- Laundry: Electric Dryer Hookup, Washer Hookup
Features
- Ceiling Fan(s), Extra Closets, Pantry, Storage, Walk-In Closet(s), High Speed Internet, Kitchen Island
- Flooring: Carpet, Laminate, Vinyl
- Basement: Crawl Space
- Has fireplace: No
Interior area
- Total structure area: 2,412
- Total interior livable area: 2,412 sqft
- Finished area above ground: 2,412
Property
Parking
- Total spaces: 2
- Parking features: Attached, Paved
- Carport spaces: 2
Features
- Levels: Two
- Stories: 1
- Patio & porch: Patio, Covered, Porch
Lot
- Size: 2.42 Acres
- Features: Level
Details
- Parcel number: 059F C 02600 001
- Special conditions: Standard
Construction
Type & style
- Home type: SingleFamily
- Architectural style: Ranch
- Property subtype: Single Family Residence, Residential
Materials
- Brick
- Roof: Asphalt
Condition
- New construction: No
- Year built: 1970
Utilities & green energy
- Sewer: Public Sewer
- Water: Public
- Utilities for property: Electricity Available, Water Available, Cable Connected
Green energy
- Energy efficient items: Water Heater, Thermostat, Doors
Community & neighborhood
Security
- Security features: Smoke Detector(s)
Location
- Region: Lafayette
- Subdivision: None
Price history
| Date | Event | Price |
|---|---|---|
| 8/22/2024 | Sold | $330,000-1.5%$137/sqft |
Source: | ||
| 7/22/2024 | Pending sale | $335,000$139/sqft |
Source: | ||
| 7/15/2024 | Price change | $335,000-1.4%$139/sqft |
Source: | ||
| 6/27/2024 | Price change | $339,900-1.5%$141/sqft |
Source: | ||
| 6/11/2024 | Price change | $345,000-1.4%$143/sqft |
Source: | ||
Public tax history
| Year | Property taxes | Tax assessment |
|---|---|---|
| 2025 | $1,268 | $78,150 |
| 2024 | $1,268 +14.9% | $78,150 |
| 2023 | $1,104 +25.2% | $78,150 +112.7% |
Find assessor info on the county website
Neighborhood: 37083
Nearby schools
GreatSchools rating
- NAFairlane Elementary SchoolGrades: PK-1Distance: 1.5 mi
- 5/10Macon County Junior High SchoolGrades: 6-8Distance: 1.3 mi
- 6/10Macon County High SchoolGrades: 9-12Distance: 1.2 mi
Schools provided by the listing agent
- Elementary: Lafayette Elementary School
- Middle: Macon County Junior High School
- High: Macon County High School
Source: RealTracs MLS as distributed by MLS GRID. This data may not be complete. We recommend contacting the local school district to confirm school assignments for this home.
Get pre-qualified for a loan
At Zillow Home Loans, we can pre-qualify you in as little as 5 minutes with no impact to your credit score.An equal housing lender. NMLS #10287.
