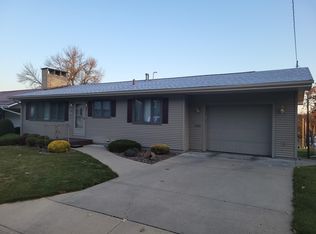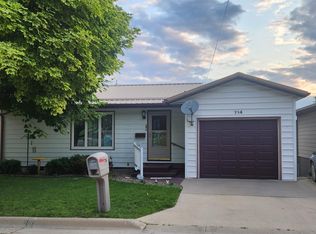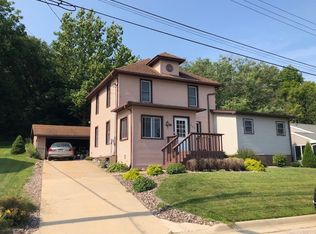Sold for $145,000 on 03/12/25
$145,000
802 Davidson St NW, Elkader, IA 52043
3beds
2,192sqft
Single Family Residence
Built in 1957
7,405.2 Square Feet Lot
$147,500 Zestimate®
$66/sqft
$1,511 Estimated rent
Home value
$147,500
Estimated sales range
Not available
$1,511/mo
Zestimate® history
Loading...
Owner options
Explore your selling options
What's special
Check out this well-maintained, three bedroom and two bathroom home in Elkader just down the street from the Hospital. The kitchen has an open design with shared space for the dinning room table, which sits next to the patio door leading you out to the updated deck over looking the back yard. Downstairs you will find a family room, the third bedroom, a bathroom shared with the laundry room and plenty of storage space throughout. There is even a room under the garage for a work shop with access to the back yard. Elkader is beautiful town along the River Bluffs Scenic Byway, it has small-town charm with its downtown area that is bustling with local shops, movie theater, cafes and coffee shop. For the outdoors person the area is great for activities like biking, hiking, canoeing, kayaking, fishing and hunting. Homes like this do not stay on the market very long so call today for your private tour!
Zillow last checked: 8 hours ago
Listing updated: March 13, 2025 at 04:02am
Listed by:
Jared Landt 563-880-0923,
Allen Real Estate Company, LLC,
Nathan Trappe 563-880-2222,
Allen Real Estate Company, LLC
Bought with:
Jared Landt, S7125100
Allen Real Estate Company, LLC
Source: Northeast Iowa Regional BOR,MLS#: 20250472
Facts & features
Interior
Bedrooms & bathrooms
- Bedrooms: 3
- Bathrooms: 2
- Full bathrooms: 1
- 3/4 bathrooms: 1
Other
- Level: Upper
Other
- Level: Main
Other
- Level: Lower
Dining room
- Level: Main
Family room
- Level: Lower
- Area: 324 Square Feet
- Dimensions: 13'6x24
Kitchen
- Level: Main
- Area: 360 Square Feet
- Dimensions: 16x22'6
Living room
- Level: Main
- Area: 285 Square Feet
- Dimensions: 15x19
Heating
- Baseboard, Natural Gas, Steam
Cooling
- Ceiling Fan(s), Central Air
Appliances
- Included: Appliances Negotiable, Built-In Oven, Cooktop, Dishwasher, Double Oven, Vented Exhaust Fan, Gas Water Heater, Water Softener, Water Softener Owned
- Laundry: Gas Dryer Hookup, Electric Dryer Hookup, Lower Level, Washer Hookup
Features
- Ceiling Fan(s)
- Flooring: Hardwood
- Basement: Block,Interior Entry,Exterior Entry,Floor Drain,Finished,Walk-Out Access
- Has fireplace: No
- Fireplace features: None
Interior area
- Total interior livable area: 2,192 sqft
- Finished area below ground: 1,096
Property
Parking
- Total spaces: 1
- Parking features: 1 Stall, Attached Garage, Garage Door Opener, Wired
- Has attached garage: Yes
- Carport spaces: 1
Features
- Patio & porch: Deck
- Exterior features: Garden
Lot
- Size: 7,405 sqft
- Dimensions: 66x110
- Features: Landscaped
Details
- Parcel number: 2522285016
- Zoning: R-1
- Special conditions: Standard
Construction
Type & style
- Home type: SingleFamily
- Architectural style: Contemporary
- Property subtype: Single Family Residence
Materials
- Vinyl Siding
- Roof: Metal,Steel
Condition
- Year built: 1957
Utilities & green energy
- Sewer: Public Sewer
- Water: Public
Community & neighborhood
Security
- Security features: Smoke Detector(s)
Community
- Community features: Sidewalks
Location
- Region: Elkader
Other
Other facts
- Road surface type: Concrete, Hard Surface Road, Paved
Price history
| Date | Event | Price |
|---|---|---|
| 3/12/2025 | Sold | $145,000$66/sqft |
Source: | ||
| 2/6/2025 | Pending sale | $145,000$66/sqft |
Source: | ||
| 2/5/2025 | Listed for sale | $145,000$66/sqft |
Source: | ||
Public tax history
| Year | Property taxes | Tax assessment |
|---|---|---|
| 2024 | $2,090 -3.4% | $118,083 |
| 2023 | $2,164 +8.2% | $118,083 +24.1% |
| 2022 | $2,000 +12.1% | $95,120 |
Find assessor info on the county website
Neighborhood: 52043
Nearby schools
GreatSchools rating
- 5/10Elkader Elementary SchoolGrades: PK-6Distance: 0.3 mi
- 7/10Central Community Jr-Sr High SchoolGrades: 7-12Distance: 0.3 mi
Schools provided by the listing agent
- Elementary: Elkader
- Middle: Elkader
- High: Elkader
Source: Northeast Iowa Regional BOR. This data may not be complete. We recommend contacting the local school district to confirm school assignments for this home.

Get pre-qualified for a loan
At Zillow Home Loans, we can pre-qualify you in as little as 5 minutes with no impact to your credit score.An equal housing lender. NMLS #10287.


