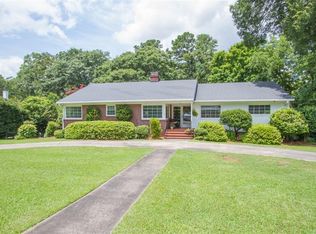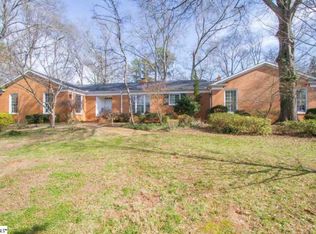A unique opportunity to own this beautiful Southern home built with the same house plans as a "Captain's" home located in the Battery of Charleston, South Carolina. 802 College Avenue is located on a large lot on a slight knoll in a lovely neighborhood with a private, brick-enclosed backyard and features custom built-ins, large rooms, high lofted ceilings, detailed moldings and warm natural lighting throughout the entire home that really must be viewed to be appreciated. This handsome home has great character and lends itself to family gatherings, entertaining and is wonderful to decorate during all the seasons. Enter through the grand circular foyer and find the dining room to your right with large "12 over 16" windows and plenty of space for large dinners. From the dining room you walk through the breakfast room to the "French Country" style kitchen that was recently remodeled with new cabinets, bamboo floors, new gas DCS cook top, warming drawer and DCS hood. In the middle of the home sits the hearth room with large built in walnut book shelves. The grand front room is to the left of the house and has new built-in book cases and new powder room that could be converted to another On-Suite. The master suite has a unique bay window that is private to the back yard, double vanities and the home has a new tankless hot water heater. The first floor also has a sun room/office that opens up into the private courtyard. Upstairs features four bedrooms and two full bathrooms with plenty of space for family or guests to live comfortably. The rich hardwood floors have been refinished and the roof was replaced in 2017. Schedule your private showing today!
This property is off market, which means it's not currently listed for sale or rent on Zillow. This may be different from what's available on other websites or public sources.

