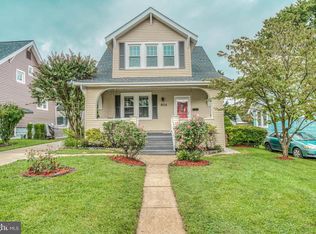An amazing renovated home in one of Baltimore's best neighborhoods, come discover the story book charm of Lake Walker. A classic porch front home on a charming block you must see for yourself. The main level offers an open flow with a show stopping gourmet kitchen with beautiful appointments throughout. The upper level features generously sized, bright bedrooms and a nicely renovated full bath. Large finished basement space great for a recreation room and/or den/office space with a full bath and laundry room. A serine back porch overlooks a meticulously maintained, flat rear yard with a detached garage with electric and tons of storage! Central Air, new roof, everything is 3 years young or younger! This is truly move in ready and ready for you to make it Home.
This property is off market, which means it's not currently listed for sale or rent on Zillow. This may be different from what's available on other websites or public sources.
