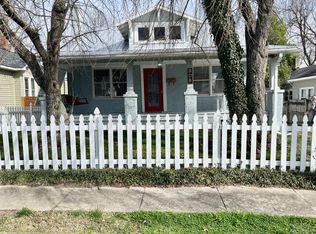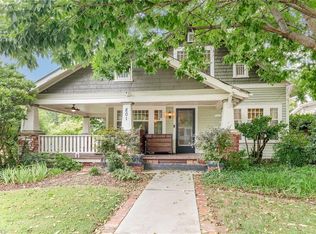Sold for $332,500
$332,500
802 Carrick St, High Point, NC 27262
4beds
2,417sqft
Stick/Site Built, Residential, Single Family Residence
Built in 1924
0.18 Acres Lot
$337,700 Zestimate®
$--/sqft
$2,614 Estimated rent
Home value
$337,700
$304,000 - $375,000
$2,614/mo
Zestimate® history
Loading...
Owner options
Explore your selling options
What's special
Back On Market NO fault of Seller - bring all offers! OFFERING $5,000 IN SELLER PAID CLOSING COSTS! This move-in ready home features a rare find with a primary bedroom on the main floor with an ensuite bathroom- designed for convenience and luxury! The elegant living room boasts coffered ceilings and wood flooring while the oversized kitchen features granite countertops, an island, and ample cabinet space. Conveniently located off the kitchen, you will find the laundry/mud room. Enjoy peace of mind with recently updated vinyl windows, roof, HVAC, and siding. Additional bedrooms and a bonus room upstairs. Spacious backyard is perfect for summer outdoor gatherings - add a grill to the patio and instant oasis! Explore Emerywood to Uptowne High Point or enjoy the up-and-coming downtown! Walking distance to Truist Stadium, Stock + Grain Food Hall, High Point Social District, medical park, restaurants, breweries, shops, and more! SEE AGENT ONLY REMARKS.
Zillow last checked: 8 hours ago
Listing updated: August 27, 2024 at 06:41am
Listed by:
Laurel Smith 336-906-1535,
Keller Williams Realty
Bought with:
LaChianti Bromell, 343122
The Headley Group Realty
Source: Triad MLS,MLS#: 1142228 Originating MLS: High Point
Originating MLS: High Point
Facts & features
Interior
Bedrooms & bathrooms
- Bedrooms: 4
- Bathrooms: 3
- Full bathrooms: 2
- 1/2 bathrooms: 1
- Main level bathrooms: 2
Primary bedroom
- Level: Main
- Dimensions: 19 x 14.92
Bedroom 2
- Level: Second
- Dimensions: 17.58 x 15
Bedroom 3
- Level: Second
- Dimensions: 20.67 x 14.42
Bedroom 4
- Level: Second
- Dimensions: 14.92 x 14.42
Bonus room
- Level: Second
- Dimensions: 11.33 x 8.67
Dining room
- Level: Main
- Dimensions: 17.33 x 14.42
Kitchen
- Level: Main
- Dimensions: 15.83 x 15.33
Laundry
- Level: Main
- Dimensions: 14.08 x 8.17
Living room
- Level: Main
- Dimensions: 17.25 x 14.58
Heating
- Heat Pump, Electric
Cooling
- Central Air
Appliances
- Included: Microwave, Dishwasher, Free-Standing Range, Cooktop, Range Hood, Electric Water Heater
- Laundry: Dryer Connection, Main Level, Washer Hookup
Features
- Ceiling Fan(s), Dead Bolt(s), Freestanding Tub, Soaking Tub, Kitchen Island, Separate Shower, Solid Surface Counter
- Flooring: Engineered Hardwood, Tile, Vinyl
- Basement: Cellar, Crawl Space
- Attic: Access Only
- Has fireplace: No
Interior area
- Total structure area: 2,417
- Total interior livable area: 2,417 sqft
- Finished area above ground: 2,417
Property
Parking
- Parking features: Driveway, Paved, On Street
- Has uncovered spaces: Yes
Features
- Levels: Two
- Stories: 2
- Patio & porch: Porch
- Exterior features: Garden
- Pool features: None
- Fencing: Fenced
Lot
- Size: 0.18 Acres
- Features: City Lot, Near Public Transit, Cleared, Level, Not in Flood Zone
Details
- Parcel number: 0188091
- Zoning: RS-9
- Special conditions: Owner Sale
- Other equipment: Sump Pump
Construction
Type & style
- Home type: SingleFamily
- Property subtype: Stick/Site Built, Residential, Single Family Residence
Materials
- Vinyl Siding
Condition
- Year built: 1924
Utilities & green energy
- Sewer: Public Sewer
- Water: Public
Community & neighborhood
Location
- Region: High Point
Other
Other facts
- Listing agreement: Exclusive Right To Sell
Price history
| Date | Event | Price |
|---|---|---|
| 8/26/2024 | Sold | $332,500-2.2% |
Source: | ||
| 7/1/2024 | Pending sale | $340,000 |
Source: | ||
| 6/27/2024 | Listed for sale | $340,000 |
Source: | ||
| 6/22/2024 | Pending sale | $340,000 |
Source: | ||
| 6/10/2024 | Price change | $340,000-5.3% |
Source: | ||
Public tax history
| Year | Property taxes | Tax assessment |
|---|---|---|
| 2025 | $2,800 | $203,200 |
| 2024 | $2,800 +318% | $203,200 |
| 2023 | $670 | $203,200 +308.9% |
Find assessor info on the county website
Neighborhood: 27262
Nearby schools
GreatSchools rating
- 6/10Northwood Elementary SchoolGrades: PK-5Distance: 1.4 mi
- 7/10Ferndale Middle SchoolGrades: 6-8Distance: 0.6 mi
- 5/10High Point Central High SchoolGrades: 9-12Distance: 0.6 mi
Schools provided by the listing agent
- Elementary: Northwood
- Middle: Ferndale
- High: Central
Source: Triad MLS. This data may not be complete. We recommend contacting the local school district to confirm school assignments for this home.
Get a cash offer in 3 minutes
Find out how much your home could sell for in as little as 3 minutes with a no-obligation cash offer.
Estimated market value$337,700
Get a cash offer in 3 minutes
Find out how much your home could sell for in as little as 3 minutes with a no-obligation cash offer.
Estimated market value
$337,700

