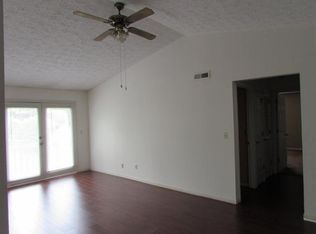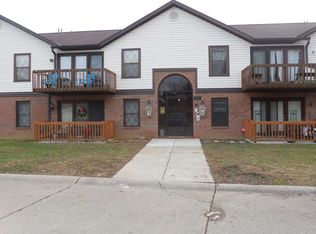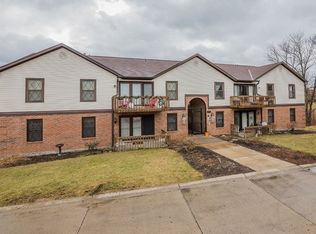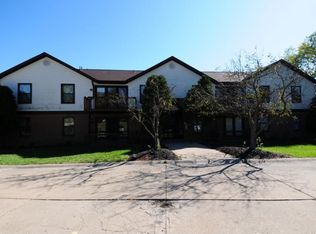Sold for $150,000 on 04/08/24
$150,000
802 Buckingham Ct, Cold Spring, KY 41076
2beds
1,043sqft
Condominium, Residential, Multi Family
Built in 1986
-- sqft lot
$153,600 Zestimate®
$144/sqft
$1,565 Estimated rent
Home value
$153,600
$144,000 - $163,000
$1,565/mo
Zestimate® history
Loading...
Owner options
Explore your selling options
What's special
Welcome to your NO STEP 2 bed, 2 bath condo in Cold Spring, KY. This home offers a perfect blend of practicality and convenience. Located just a few miles from NKU, this property is a fantastic home for an owner occupant and also an ideal investment opportunity with its rental-friendly policy.
Inside you will find fantastic improvements like newer carpeting (2022), windows (2020), deck (2021) and A/C furnace (2020). Enjoy the ease of first-floor living with no steps to navigate, complemented by the added convenience of a garage and extra storage closet in the building.
With its close proximity to 471 and 275 & the AA, commuting is a breeze, while nearby shops, grocery stores, and restaurants provide plenty of convenient options. Take in serene views from your deck, offering a peaceful retreat after a busy day.
Schedule your viewing today and make this delightful condo yours!
Zillow last checked: 8 hours ago
Listing updated: October 02, 2024 at 08:30pm
Listed by:
Elizabeth Yeary 859-391-4896,
Coldwell Banker Realty FM
Bought with:
Shawn Turner, 240627
Huff Realty - CC
Source: NKMLS,MLS#: 620887
Facts & features
Interior
Bedrooms & bathrooms
- Bedrooms: 2
- Bathrooms: 2
- Full bathrooms: 1
- 1/2 bathrooms: 1
Primary bedroom
- Features: Carpet Flooring, Walk-In Closet(s), Bath Adjoins, Ceiling Fan(s)
- Level: First
- Area: 226.5
- Dimensions: 15.1 x 15
Bedroom 2
- Features: Carpet Flooring
- Level: First
- Area: 139.15
- Dimensions: 12.1 x 11.5
Bathroom 2
- Description: New Vanity & Toilet
- Features: Tub With Shower, Tile Flooring
- Level: First
- Area: 29.18
- Dimensions: 4.11 x 7.1
Breakfast room
- Features: Tile Flooring
- Level: First
- Area: 67.32
- Dimensions: 6.8 x 9.9
Entry
- Features: Laminate Flooring, Closet(s)
- Level: First
- Area: 20.52
- Dimensions: 5.4 x 3.8
Kitchen
- Features: Eat-in Kitchen, Tile Flooring
- Level: First
- Area: 87.12
- Dimensions: 8.8 x 9.9
Living room
- Features: Walk-Out Access, Carpet Flooring
- Level: First
- Area: 245.92
- Dimensions: 21.2 x 11.6
Primary bath
- Description: Laundry Included, New Vanity & Toilet
- Features: Tile Flooring
- Level: First
- Area: 40.5
- Dimensions: 5 x 8.1
Heating
- Forced Air, Electric
Cooling
- Central Air
Appliances
- Included: Stainless Steel Appliance(s), Electric Oven, Dishwasher, Disposal, Dryer, Microwave, Refrigerator, Washer
- Laundry: Electric Dryer Hookup, Laundry Room, Main Level, Washer Hookup
Features
- Eat-in Kitchen, Ceiling Fan(s)
- Windows: Double Hung, Vinyl Frames
Interior area
- Total structure area: 1,043
- Total interior livable area: 1,043 sqft
Property
Parking
- Total spaces: 1
- Parking features: Garage, Garage Door Opener, Garage Faces Rear, Off Street
- Garage spaces: 1
Features
- Levels: One
- Stories: 1
- Patio & porch: Deck
- Exterior features: Balcony
Lot
- Size: 4,791 sqft
Details
- Parcel number: 9999918477.00
Construction
Type & style
- Home type: Condo
- Architectural style: Traditional
- Property subtype: Condominium, Residential, Multi Family
- Attached to another structure: Yes
Materials
- Brick, Vinyl Siding
- Foundation: Poured Concrete
- Roof: Shingle
Condition
- Existing Structure
- New construction: No
- Year built: 1986
Utilities & green energy
- Sewer: Public Sewer
- Water: Public
Community & neighborhood
Location
- Region: Cold Spring
HOA & financial
HOA
- Has HOA: Yes
- HOA fee: $267 monthly
- Amenities included: Parking, Landscaping
- Services included: Association Fees, Maintenance Grounds, Management, Snow Removal, Trash
Price history
| Date | Event | Price |
|---|---|---|
| 4/8/2024 | Sold | $150,000$144/sqft |
Source: | ||
| 3/5/2024 | Pending sale | $150,000$144/sqft |
Source: | ||
| 3/2/2024 | Listed for sale | $150,000+41.5%$144/sqft |
Source: | ||
| 5/20/2022 | Sold | $106,000+40.2%$102/sqft |
Source: Public Record Report a problem | ||
| 8/21/2006 | Sold | $75,600+30.3%$72/sqft |
Source: Public Record Report a problem | ||
Public tax history
| Year | Property taxes | Tax assessment |
|---|---|---|
| 2022 | $700 | $56,000 |
| 2021 | $700 +0% | $56,000 |
| 2018 | $700 -9.1% | $56,000 |
Find assessor info on the county website
Neighborhood: 41076
Nearby schools
GreatSchools rating
- 4/10Crossroads Elementary SchoolGrades: PK-5Distance: 1.7 mi
- 5/10Campbell County Middle SchoolGrades: 6-8Distance: 4.6 mi
- 9/10Campbell County High SchoolGrades: 9-12Distance: 7.7 mi
Schools provided by the listing agent
- Elementary: Crossroads Elementary
- Middle: Campbell County Middle School
- High: Campbell County High
Source: NKMLS. This data may not be complete. We recommend contacting the local school district to confirm school assignments for this home.

Get pre-qualified for a loan
At Zillow Home Loans, we can pre-qualify you in as little as 5 minutes with no impact to your credit score.An equal housing lender. NMLS #10287.



