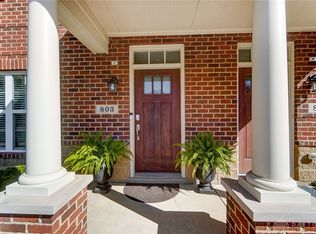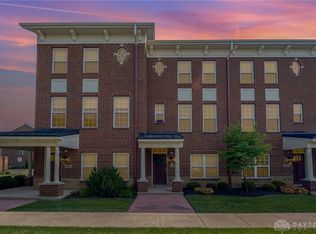Sold for $325,000
$325,000
802 Brownstone Row, Springboro, OH 45066
3beds
1,800sqft
Single Family Residence
Built in 2017
1,149.98 Square Feet Lot
$333,300 Zestimate®
$181/sqft
$2,254 Estimated rent
Home value
$333,300
$300,000 - $370,000
$2,254/mo
Zestimate® history
Loading...
Owner options
Explore your selling options
What's special
Move in Ready Urban Design Three Story Townhome Built by Simms Now Available in Springboro's Highly Sought After Parkside Row Community ! Fresh Paint & Brand New Carpet Throughout ! Step Inside to Flex Room/Bedroom Offering a Full Bath on the Main Level. The Second Level Offers Solid Surface Flooring Throughout the Open Concept Space. The Well Appointed Kitchen Features Stainless Appliances, Granite Counters, & Eat In Island. You'll Love the Cozy Great Room Complete with Brick Feature Wall, Gas Fireplace, & Industrial Exposed Ceiling. The Oversized Deck Offers Even More Space to Relax or Entertain. And a Powder Room Rounds Out the Second Story. On the Top Level You'll Find Two Bedrooms Each with Private Baths, Inclusive of the Primary Suite Offering Walk In Closet & En Suite with Dual Vanity & Shower. Laundry with Stackable Washer & Dryer That Stay Conveniently Located on the Upper Level As Well. Two Car Attached Garage Plus Plenty of Designated Guest Parking. Enjoy a Maintenance Free Exterior as the HOA Covers Lawn Care, Landscaping, & Snow Removal. Incredible Location Close to Neighboring Gardner Park & Walkable to the Coffman YMCA and Dorothy Lane Shopping Plaza. Just Minutes to Austin Landing & the Interstate. Must See !
Zillow last checked: 8 hours ago
Listing updated: June 17, 2025 at 11:23am
Listed by:
Nicole M Gulick (513)907-4429,
Reign Realty
Bought with:
Test Member
Test Office
Source: DABR MLS,MLS#: 928080 Originating MLS: Dayton Area Board of REALTORS
Originating MLS: Dayton Area Board of REALTORS
Facts & features
Interior
Bedrooms & bathrooms
- Bedrooms: 3
- Bathrooms: 4
- Full bathrooms: 3
- 1/2 bathrooms: 1
- Main level bathrooms: 1
Primary bedroom
- Level: Third
- Dimensions: 17 x 14
Bedroom
- Level: Main
- Dimensions: 14 x 18
Bedroom
- Level: Third
- Dimensions: 14 x 11
Dining room
- Level: Second
- Dimensions: 17 x 14
Entry foyer
- Level: Main
- Dimensions: 8 x 8
Great room
- Level: Second
- Dimensions: 14 x 13
Kitchen
- Level: Second
- Dimensions: 13 x 12
Heating
- Forced Air, Natural Gas
Cooling
- Central Air
Appliances
- Included: Dryer, Dishwasher, Microwave, Range, Refrigerator, Washer
Features
- Number of fireplaces: 1
- Fireplace features: One, Gas
Interior area
- Total structure area: 1,800
- Total interior livable area: 1,800 sqft
Property
Parking
- Total spaces: 2
- Parking features: Attached, Garage, Two Car Garage
- Attached garage spaces: 2
Features
- Levels: Three Or More
- Stories: 3
- Patio & porch: Deck
- Exterior features: Deck
Lot
- Size: 1,149 sqft
- Dimensions: .0264 acres
Details
- Parcel number: 04154250240
- Zoning: Residential
- Zoning description: Residential
Construction
Type & style
- Home type: SingleFamily
- Property subtype: Single Family Residence
- Attached to another structure: Yes
Materials
- Brick
- Foundation: Slab
Condition
- Year built: 2017
Utilities & green energy
- Water: Public
- Utilities for property: Natural Gas Available, Sewer Available, Water Available
Community & neighborhood
Location
- Region: Springboro
- Subdivision: Parkside Row Twnhms2
HOA & financial
HOA
- Has HOA: Yes
- HOA fee: $280 monthly
Other
Other facts
- Listing terms: Conventional,FHA,VA Loan
Price history
| Date | Event | Price |
|---|---|---|
| 6/17/2025 | Sold | $325,000-1.5%$181/sqft |
Source: | ||
| 5/13/2025 | Pending sale | $329,900$183/sqft |
Source: | ||
| 2/15/2025 | Listed for sale | $329,900+21.3%$183/sqft |
Source: | ||
| 9/22/2022 | Listing removed | -- |
Source: BHHS broker feed Report a problem | ||
| 8/14/2022 | Listed for rent | $2,500$1/sqft |
Source: DABR MLS #870630 Report a problem | ||
Public tax history
| Year | Property taxes | Tax assessment |
|---|---|---|
| 2024 | $3,929 +1.1% | $100,610 +15.7% |
| 2023 | $3,888 +6.6% | $86,950 +0% |
| 2022 | $3,648 +7.5% | $86,943 |
Find assessor info on the county website
Neighborhood: 45066
Nearby schools
GreatSchools rating
- 7/10Springboro Intermediate SchoolGrades: 6Distance: 2.2 mi
- 9/10Springboro High SchoolGrades: 9-12Distance: 3.4 mi
- NAClearcreek Elementary SchoolGrades: PK-1Distance: 2.3 mi
Schools provided by the listing agent
- District: Springboro
Source: DABR MLS. This data may not be complete. We recommend contacting the local school district to confirm school assignments for this home.
Get a cash offer in 3 minutes
Find out how much your home could sell for in as little as 3 minutes with a no-obligation cash offer.
Estimated market value$333,300
Get a cash offer in 3 minutes
Find out how much your home could sell for in as little as 3 minutes with a no-obligation cash offer.
Estimated market value
$333,300

