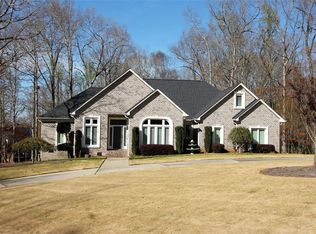Closed
$580,000
802 Bridgewater Dr, Monroe, NC 28112
3beds
2,794sqft
Single Family Residence
Built in 2003
1.08 Acres Lot
$615,000 Zestimate®
$208/sqft
$2,449 Estimated rent
Home value
$615,000
$584,000 - $646,000
$2,449/mo
Zestimate® history
Loading...
Owner options
Explore your selling options
What's special
Welcome to a full-brick & stone home on over an acre in Bridgewater! Primary Bedroom on Main! This home has stately architectural finishes including impressive arches, crown moldings, special ceiling & oversized window features, built-ins, tile, and hardwood floors. The primary suite & bathroom features a tray ceiling, dual vanities, a Jacuzzi tub, a separate shower & walk-in closet. The main level also features a family room w 2nd story window, cozy gas fireplace, kitchen breakfast area with wooden barrel ceiling, breakfast bar, s/steel, dining rm w/chaurffered ceiling, & laundry rm with cabinets/sink. The upstairs feature 2 secondary bedrooms plus a bonus room adjacent to the bathroom/closets. Walk-in attic & space for storage. Natural light floods into all the large oversized windows & French doors leading onto a deck and patio complete with a remote-controlled awning overseeing a peaceful, natural backyard oasis. Supplemental heat in the garage. Roof (2020) HVAC (2020/2021).
Zillow last checked: 8 hours ago
Listing updated: August 28, 2023 at 04:49pm
Listing Provided by:
Pam Caskey pamcaskey@kw.com,
Keller Williams Select
Bought with:
Kimberly Harrelson
EXP Realty LLC Ballantyne
Source: Canopy MLS as distributed by MLS GRID,MLS#: 4047256
Facts & features
Interior
Bedrooms & bathrooms
- Bedrooms: 3
- Bathrooms: 3
- Full bathrooms: 2
- 1/2 bathrooms: 1
- Main level bedrooms: 1
Primary bedroom
- Level: Main
Bedroom s
- Level: Upper
Bedroom s
- Level: Upper
Bathroom full
- Level: Main
Bathroom half
- Level: Main
Bathroom full
- Level: Upper
Bonus room
- Level: Upper
Breakfast
- Level: Main
Dining room
- Level: Main
Family room
- Level: Main
Kitchen
- Level: Main
Heating
- Natural Gas
Cooling
- Central Air
Appliances
- Included: Dishwasher, Electric Cooktop, Electric Oven, Microwave, Wall Oven
- Laundry: Laundry Room, Main Level
Features
- Breakfast Bar, Built-in Features, Soaking Tub
- Flooring: Carpet, Tile, Wood
- Windows: Window Treatments
- Has basement: No
- Attic: Walk-In
- Fireplace features: Family Room, Gas Unvented
Interior area
- Total structure area: 2,794
- Total interior livable area: 2,794 sqft
- Finished area above ground: 2,794
- Finished area below ground: 0
Property
Parking
- Total spaces: 8
- Parking features: Driveway, Garage on Main Level
- Garage spaces: 2
- Uncovered spaces: 6
- Details: Concrete driveway accommodates multiple automobiles.
Features
- Levels: Two
- Stories: 2
- Patio & porch: Awning(s), Deck, Front Porch, Patio
- Fencing: Partial
Lot
- Size: 1.08 Acres
- Features: Corner Lot, Rolling Slope, Wooded
Details
- Parcel number: 09161118
- Zoning: AQ4
- Special conditions: Standard
Construction
Type & style
- Home type: SingleFamily
- Architectural style: Traditional
- Property subtype: Single Family Residence
Materials
- Brick Full, Stone, Vinyl
- Foundation: Crawl Space
- Roof: Shingle
Condition
- New construction: No
- Year built: 2003
Utilities & green energy
- Sewer: Public Sewer
- Water: City
- Utilities for property: Cable Available, Cable Connected, Electricity Connected, Underground Power Lines, Wired Internet Available
Community & neighborhood
Security
- Security features: Security System
Location
- Region: Monroe
- Subdivision: Bridgewater
HOA & financial
HOA
- Has HOA: Yes
- HOA fee: $300 annually
- Association name: Bridgewater HOA
- Association phone: 704-201-6679
- Second HOA fee: $250 annually
- Second association name: McCall Brothers/Grinder Svcs
- Second association phone: 704-399-1506
Other
Other facts
- Listing terms: Cash,Conventional,VA Loan
- Road surface type: Concrete, Paved
Price history
| Date | Event | Price |
|---|---|---|
| 8/28/2023 | Sold | $580,000+2.7%$208/sqft |
Source: | ||
| 7/22/2023 | Listed for sale | $564,900+89.6%$202/sqft |
Source: | ||
| 6/18/2012 | Sold | $298,000-0.6%$107/sqft |
Source: | ||
| 2/16/2012 | Listed for sale | $299,900-8%$107/sqft |
Source: Allen Tate Company #2066206 | ||
| 8/12/2011 | Listing removed | $325,900$117/sqft |
Source: Emerald Pointe Realty #2019438 | ||
Public tax history
| Year | Property taxes | Tax assessment |
|---|---|---|
| 2025 | $4,856 +24.7% | $555,500 +55.6% |
| 2024 | $3,894 | $357,100 |
| 2023 | $3,894 | $357,100 |
Find assessor info on the county website
Neighborhood: 28112
Nearby schools
GreatSchools rating
- 9/10Rock Rest Elementary SchoolGrades: PK-5Distance: 1.8 mi
- 6/10East Union Middle SchoolGrades: 6-8Distance: 7.9 mi
- 4/10Forest Hills High SchoolGrades: 9-12Distance: 6.1 mi
Get a cash offer in 3 minutes
Find out how much your home could sell for in as little as 3 minutes with a no-obligation cash offer.
Estimated market value
$615,000
Get a cash offer in 3 minutes
Find out how much your home could sell for in as little as 3 minutes with a no-obligation cash offer.
Estimated market value
$615,000
