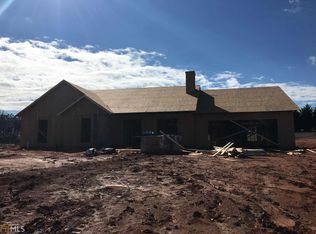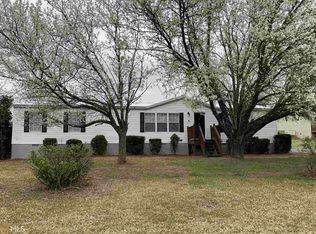Better than New Open floor Plan offers 4 Bedrooms, 2 1/2 Baths, Vaulted Great Room with Stunning fireplace and Mantle. Kitchen boasts of an abundance of stained cabinetry, granite counter tops, oversized Kitchen island with electricity, and a large walk in Pantry all opens into Great Room. Large Master Bedroom with trey ceiling leads you into the spacious Master Bath with Gentlemen height double vanities, garden tub, separate shower and large walk in closet. The 3 spacious secondary bedrooms and a sun room off the breakfast area is a bonus. Home is equipped with smart home features including Security, front door access, and cameras, garage door opener. All situated on an acre of land where you will find the entire back yard is fenced in with access gates
This property is off market, which means it's not currently listed for sale or rent on Zillow. This may be different from what's available on other websites or public sources.

