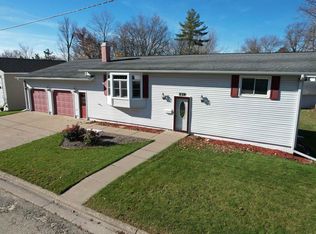Closed
$172,500
802 Beetown Road, Lancaster, WI 53813
4beds
1,182sqft
Single Family Residence
Built in 1920
0.5 Acres Lot
$183,400 Zestimate®
$146/sqft
$1,432 Estimated rent
Home value
$183,400
Estimated sales range
Not available
$1,432/mo
Zestimate® history
Loading...
Owner options
Explore your selling options
What's special
Two story four-bedroom Lancaster home. This home has been updated from top to bottom. Newer windows, flooring throughout the entire home, trim, kitchen, including counter tops, backsplash, sink, and fresh paint. All the light fixtures have been updated and LED lighting installed mostly throughout. The bathroom has a new vanity and top with updated fixtures in the tub shower surround. Really nothing to do it's truly move in ready. 2015 the 29x31 shop/garage was added and the lot extends from Beetown Rd to Polk Street. Exterior of the home is maintenance free and just enough yard out back to entertain with. Master bedroom is off the living room and the other 3 bedrooms are on the upper level. Big enough, nice enough and priced right.
Zillow last checked: 8 hours ago
Listing updated: October 26, 2024 at 09:12am
Listed by:
Brad Klaas 608-348-4200,
Platteville Realty LLC,
Renee Winkler 608-778-5488,
Platteville Realty LLC
Bought with:
Jason Fisher
Source: WIREX MLS,MLS#: 1982283 Originating MLS: South Central Wisconsin MLS
Originating MLS: South Central Wisconsin MLS
Facts & features
Interior
Bedrooms & bathrooms
- Bedrooms: 4
- Bathrooms: 1
- Full bathrooms: 1
- Main level bedrooms: 1
Primary bedroom
- Level: Main
- Area: 108
- Dimensions: 9 x 12
Bedroom 2
- Level: Upper
- Area: 121
- Dimensions: 11 x 11
Bedroom 3
- Level: Upper
- Area: 88
- Dimensions: 8 x 11
Bedroom 4
- Level: Upper
- Area: 63
- Dimensions: 7 x 9
Bathroom
- Features: No Master Bedroom Bath
Kitchen
- Level: Main
- Area: 132
- Dimensions: 11 x 12
Living room
- Level: Main
- Area: 198
- Dimensions: 11 x 18
Heating
- Natural Gas, Forced Air
Cooling
- Central Air
Appliances
- Included: Range/Oven, Refrigerator, Dishwasher, Microwave, Washer, Dryer
Features
- High Speed Internet
- Flooring: Wood or Sim.Wood Floors
- Windows: Low Emissivity Windows
- Basement: Full,Walk-Out Access
Interior area
- Total structure area: 1,182
- Total interior livable area: 1,182 sqft
- Finished area above ground: 1,182
- Finished area below ground: 0
Property
Parking
- Total spaces: 4
- Parking features: Detached, 4 Car
- Garage spaces: 4
Features
- Levels: Two
- Stories: 2
- Patio & porch: Patio
Lot
- Size: 0.50 Acres
Details
- Parcel number: 246005490000
- Zoning: RES
- Special conditions: Arms Length
Construction
Type & style
- Home type: SingleFamily
- Architectural style: Farmhouse/National Folk
- Property subtype: Single Family Residence
Materials
- Vinyl Siding
Condition
- 21+ Years
- New construction: No
- Year built: 1920
Utilities & green energy
- Sewer: Public Sewer
- Water: Public
Community & neighborhood
Location
- Region: Lancaster
- Municipality: Lancaster
Price history
| Date | Event | Price |
|---|---|---|
| 10/25/2024 | Sold | $172,500-6.8%$146/sqft |
Source: | ||
| 9/30/2024 | Contingent | $185,000$157/sqft |
Source: | ||
| 9/26/2024 | Listed for sale | $185,000-5.1%$157/sqft |
Source: | ||
| 9/13/2024 | Contingent | $195,000$165/sqft |
Source: | ||
| 7/25/2024 | Listed for sale | $195,000+66.7%$165/sqft |
Source: | ||
Public tax history
| Year | Property taxes | Tax assessment |
|---|---|---|
| 2024 | $1,746 +5.3% | $125,400 |
| 2023 | $1,658 +4.2% | $125,400 |
| 2022 | $1,590 -10.7% | $125,400 +25.7% |
Find assessor info on the county website
Neighborhood: 53813
Nearby schools
GreatSchools rating
- 9/10Winskill Elementary SchoolGrades: PK-5Distance: 0.4 mi
- 7/10Lancaster Middle SchoolGrades: 6-8Distance: 0.9 mi
- 5/10Lancaster High SchoolGrades: 9-12Distance: 0.9 mi
Schools provided by the listing agent
- Middle: Lancaster
- High: Lancaster
- District: Lancaster
Source: WIREX MLS. This data may not be complete. We recommend contacting the local school district to confirm school assignments for this home.
Get pre-qualified for a loan
At Zillow Home Loans, we can pre-qualify you in as little as 5 minutes with no impact to your credit score.An equal housing lender. NMLS #10287.
