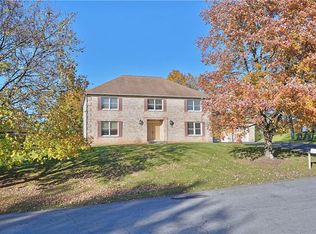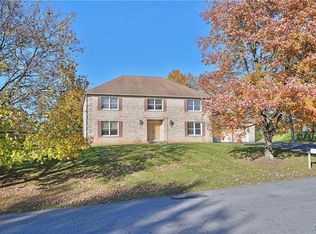Sold for $685,000 on 05/07/25
$685,000
802 Barnsdale Rd, Allentown, PA 18103
4beds
4,110sqft
Single Family Residence
Built in 1983
1.01 Acres Lot
$719,400 Zestimate®
$167/sqft
$3,303 Estimated rent
Home value
$719,400
$669,000 - $770,000
$3,303/mo
Zestimate® history
Loading...
Owner options
Explore your selling options
What's special
Elegant Lehigh Parkway home situated on just over 1 acre in a park-like setting including full sized tennis court!! Featuring 4 bedrooms, 2 full and 1 half baths you'll enjoy the versatility of options for entertaining, relaxing or recreation! First floor welcomes you into the center foyer flanked by formal living room with brick fireplace and dining room, with hardwood flooring, den/study, eat in kitchen with stainless appliances, tiled flooring. Spacious 4 season sunroom with views at all angles. Laundry room spacious drop and go area and powder room. Second floor offers master bedroom ensuite master bathroom with soaking jet tub, dual sinks and separate shower, walk in closet with ample space!! 3 spacious bedrooms and main bath round out the 2nd floor. Lower level includes finished rec room with bar area, separate gym and room for storage. Outside enjoy relaxing on the covered patio, or barbecue on the built in brick grilling area with built in gas grill. As if that is not enough you can play on your own private court! Oversized two car attached garage and heated two car detached garage with unfinished 2nd floor storage area with the option to finish and add even more living/office space to this lovely home! This home is tucked away on a quiet cul de sac in it's own serene oasis. Commuters will find this house conveniently located only minutes from all major highways. Generator. Freshly painted 2024 and new roof installed in 2024.
Zillow last checked: 8 hours ago
Listing updated: May 07, 2025 at 10:33am
Listed by:
Rudy Amelio Jr. 610-437-5501,
Rudy Amelio Real Estate,
Jennifer R. Hart 484-767-3337,
Rudy Amelio Real Estate
Bought with:
Jason G. Ferkh, RS341977
Krieger Real Estate LLC
Source: GLVR,MLS#: 752607 Originating MLS: Lehigh Valley MLS
Originating MLS: Lehigh Valley MLS
Facts & features
Interior
Bedrooms & bathrooms
- Bedrooms: 4
- Bathrooms: 3
- Full bathrooms: 2
- 1/2 bathrooms: 1
Heating
- Forced Air, Oil
Cooling
- Central Air, Ceiling Fan(s)
Appliances
- Included: Dishwasher, Electric Oven, Electric Range, Microwave, Oil Water Heater, Refrigerator
- Laundry: Washer Hookup, Dryer Hookup, Main Level
Features
- Dining Area, Separate/Formal Dining Room, Eat-in Kitchen, Game Room, Home Office, Jetted Tub, Kitchen Island, Mud Room, Family Room Main Level, Utility Room, Walk-In Closet(s), Central Vacuum
- Flooring: Carpet, Hardwood, Tile
- Basement: Other,Partially Finished,Sump Pump
- Has fireplace: Yes
- Fireplace features: Living Room, Wood Burning
Interior area
- Total interior livable area: 4,110 sqft
- Finished area above ground: 3,060
- Finished area below ground: 1,050
Property
Parking
- Total spaces: 4
- Parking features: Attached, Detached, Garage, Off Street, On Street, Garage Door Opener
- Attached garage spaces: 4
- Has uncovered spaces: Yes
Features
- Stories: 2
- Patio & porch: Covered, Patio, Porch
- Exterior features: Gas Grill, Porch, Patio, Shed, Tennis Court(s)
- Has spa: Yes
Lot
- Size: 1.01 Acres
- Dimensions: 294.58 x 150
- Features: Cul-De-Sac, Flat
Details
- Additional structures: Shed(s)
- Parcel number: 549623831079001
- Zoning: R1-RURAL RESIDENTIAL
- Special conditions: None
Construction
Type & style
- Home type: SingleFamily
- Architectural style: Colonial
- Property subtype: Single Family Residence
Materials
- Brick, Vinyl Siding
- Roof: Asphalt,Fiberglass
Condition
- Year built: 1983
Utilities & green energy
- Electric: 200+ Amp Service, Circuit Breakers, Generator Hookup
- Sewer: Public Sewer
- Water: Public
Community & neighborhood
Location
- Region: Allentown
- Subdivision: Robin Hood
Other
Other facts
- Listing terms: Cash,Conventional
- Ownership type: Fee Simple
Price history
| Date | Event | Price |
|---|---|---|
| 5/7/2025 | Sold | $685,000-2.8%$167/sqft |
Source: | ||
| 3/19/2025 | Pending sale | $704,500$171/sqft |
Source: | ||
| 2/20/2025 | Listed for sale | $704,500+35.5%$171/sqft |
Source: | ||
| 3/22/2021 | Sold | $520,000$127/sqft |
Source: Public Record Report a problem | ||
Public tax history
| Year | Property taxes | Tax assessment |
|---|---|---|
| 2025 | $13,618 +7.7% | $420,400 |
| 2024 | $12,650 +5.4% | $420,400 |
| 2023 | $12,000 | $420,400 |
Find assessor info on the county website
Neighborhood: 18103
Nearby schools
GreatSchools rating
- 6/10Salisbury Middle SchoolGrades: 5-8Distance: 1.6 mi
- 6/10Salisbury Senior High SchoolGrades: 9-12Distance: 3.2 mi
- 5/10Salisbury Elementary SchoolGrades: K-4Distance: 3.9 mi
Schools provided by the listing agent
- District: Salisbury
Source: GLVR. This data may not be complete. We recommend contacting the local school district to confirm school assignments for this home.

Get pre-qualified for a loan
At Zillow Home Loans, we can pre-qualify you in as little as 5 minutes with no impact to your credit score.An equal housing lender. NMLS #10287.
Sell for more on Zillow
Get a free Zillow Showcase℠ listing and you could sell for .
$719,400
2% more+ $14,388
With Zillow Showcase(estimated)
$733,788
