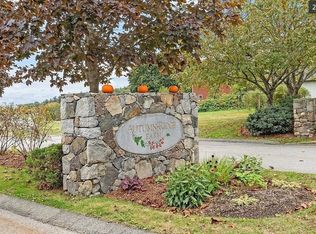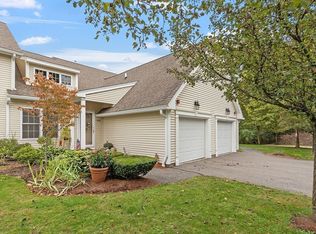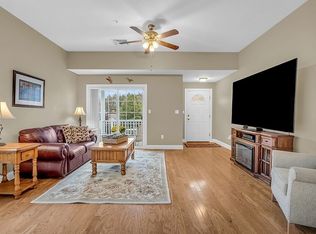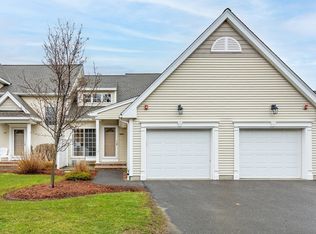Sold for $530,000
$530,000
802 Autumn Ridge Dr Unit 802, Ayer, MA 01432
2beds
1,826sqft
Condominium, Townhouse
Built in 2006
-- sqft lot
$-- Zestimate®
$290/sqft
$-- Estimated rent
Home value
Not available
Estimated sales range
Not available
Not available
Zestimate® history
Loading...
Owner options
Explore your selling options
What's special
This is a golden opportunity to own one of the largest units in Autumn Ridge Farm, a 55+ community on the Groton/ Ayer line. With access to an inviting and vibrant clubhouse, full gym, and walking trails, there's plenty to entertain you, without the nuisance of yard and exterior upkeep. With vaulted ceilings and skylights, the open living space is bathed in sunlight from dawn to dusk. Eat-in-kitchen with granite countertops, hardwoods and separate dining area open into the dramatic living room. In the back of the house, there is another flexible space for den/office that opens to the shared deck. Primary bedroom with walk-in-closet and full bath are tucked in the corner, separate from the main living space. Upstairs, there is another giant bedroom, full bath and storage room. Phenomenal location near conservation land and downtown Ayer & Groton make this private, spacious, and sunny unit a can't-miss opportunity!
Zillow last checked: 8 hours ago
Listing updated: January 09, 2025 at 05:50am
Listed by:
Find Your Village Real Estate Team 978-501-2575,
Keller Williams Realty Boston Northwest 978-369-5775,
Lisa Stahovec 978-760-2423
Bought with:
Deborah Hayes
Keller Williams Realty-Merrimack
Source: MLS PIN,MLS#: 73312098
Facts & features
Interior
Bedrooms & bathrooms
- Bedrooms: 2
- Bathrooms: 3
- Full bathrooms: 2
- 1/2 bathrooms: 1
Primary bedroom
- Features: Walk-In Closet(s), Flooring - Wall to Wall Carpet, Lighting - Overhead
- Level: First
- Area: 192.71
- Dimensions: 12.5 x 15.42
Bedroom 2
- Features: Closet, Flooring - Wall to Wall Carpet, Lighting - Overhead
- Level: Second
- Area: 287.94
- Dimensions: 12.75 x 22.58
Primary bathroom
- Features: Yes
Bathroom 1
- Features: Bathroom - Full, Bathroom - With Shower Stall, Flooring - Stone/Ceramic Tile
- Level: First
- Area: 71.99
- Dimensions: 12.17 x 5.92
Bathroom 2
- Features: Bathroom - Half, Flooring - Stone/Ceramic Tile
- Level: First
- Area: 34.51
- Dimensions: 5.83 x 5.92
Bathroom 3
- Features: Bathroom - Full, Bathroom - With Tub & Shower, Flooring - Stone/Ceramic Tile
- Level: Second
- Area: 44.19
- Dimensions: 5.25 x 8.42
Dining room
- Level: First
Family room
- Features: Flooring - Wall to Wall Carpet, Deck - Exterior, Lighting - Overhead
- Level: First
- Area: 170.63
- Dimensions: 11.25 x 15.17
Kitchen
- Features: Flooring - Hardwood, Countertops - Stone/Granite/Solid, Breakfast Bar / Nook
- Level: First
- Area: 239.17
- Dimensions: 11.67 x 20.5
Living room
- Features: Cathedral Ceiling(s), Ceiling Fan(s), Vaulted Ceiling(s), Open Floorplan, Lighting - Overhead
- Level: First
- Area: 231.94
- Dimensions: 13.92 x 16.67
Heating
- Forced Air, Natural Gas
Cooling
- Central Air
Appliances
- Included: Range, Dishwasher, Microwave, Refrigerator, Washer, Dryer
- Laundry: First Floor, In Unit
Features
- High Speed Internet
- Flooring: Wood, Tile, Carpet
- Windows: Insulated Windows
- Has basement: Yes
- Has fireplace: No
- Common walls with other units/homes: 2+ Common Walls
Interior area
- Total structure area: 1,826
- Total interior livable area: 1,826 sqft
Property
Parking
- Total spaces: 2
- Parking features: Attached, Garage Door Opener, Paved
- Attached garage spaces: 1
- Uncovered spaces: 1
Features
- Entry location: Unit Placement(Back,Courtyard)
- Patio & porch: Deck - Composite, Patio
- Exterior features: Deck - Composite, Patio
Details
- Parcel number: M:004 B:0001 L:0052,4664772
- Zoning: RES
Construction
Type & style
- Home type: Townhouse
- Property subtype: Condominium, Townhouse
- Attached to another structure: Yes
Materials
- Frame
- Roof: Shingle
Condition
- Year built: 2006
Utilities & green energy
- Electric: 200+ Amp Service
- Sewer: Public Sewer
- Water: Public
- Utilities for property: for Gas Range
Community & neighborhood
Community
- Community features: Public Transportation, Shopping, Walk/Jog Trails, Bike Path, Conservation Area, Adult Community
Senior living
- Senior community: Yes
Location
- Region: Ayer
HOA & financial
HOA
- HOA fee: $612 monthly
- Amenities included: Fitness Center, Trail(s), Clubhouse
- Services included: Insurance, Maintenance Structure, Road Maintenance, Maintenance Grounds, Snow Removal
Other
Other facts
- Listing terms: Contract
Price history
| Date | Event | Price |
|---|---|---|
| 1/9/2025 | Sold | $530,000-1.9%$290/sqft |
Source: MLS PIN #73312098 Report a problem | ||
| 11/13/2024 | Listed for sale | $540,000$296/sqft |
Source: MLS PIN #73312098 Report a problem | ||
Public tax history
Tax history is unavailable.
Neighborhood: 01432
Nearby schools
GreatSchools rating
- 4/10Page Hilltop SchoolGrades: PK-5Distance: 0.8 mi
- 5/10Ayer Shirley Regional Middle SchoolGrades: 6-8Distance: 4.1 mi
- 5/10Ayer Shirley Regional High SchoolGrades: 9-12Distance: 0.7 mi
Get pre-qualified for a loan
At Zillow Home Loans, we can pre-qualify you in as little as 5 minutes with no impact to your credit score.An equal housing lender. NMLS #10287.



