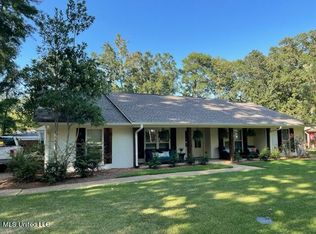Just Like new home 4 bedroom 2 bath home in the Reservoir area Walk to the Rez You can be fishing in just minuets of leaving your front door. This home is getting a complete face lift. New floors New Paint Granite counters just to name a few. Call your REALTOR today for your private showing.
This property is off market, which means it's not currently listed for sale or rent on Zillow. This may be different from what's available on other websites or public sources.

