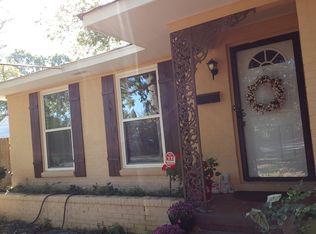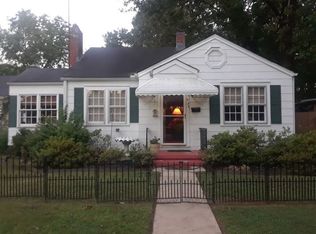Sold for $190,000
$190,000
802 8th Ave SE, Decatur, AL 35601
3beds
1,805sqft
Single Family Residence
Built in 1936
6,969.6 Square Feet Lot
$215,200 Zestimate®
$105/sqft
$1,536 Estimated rent
Home value
$215,200
$200,000 - $230,000
$1,536/mo
Zestimate® history
Loading...
Owner options
Explore your selling options
What's special
Check out this inviting 3-bedroom, 2-bath home in Southeast Decatur that offers a perfect balance of comfort and convenience. Minutes from Delano Park and Downtown Decatur, it features a functional layout with a spacious living area, a well-equipped kitchen, and light-filled bedrooms. The master bedroom boasts a private balcony, providing a unique outdoor experience. Additionally, an unfinished basement presents a versatile area for storage or future customization. Ideal for those seeking a cozy living space near all the action. Don't miss out on this great opportunity!
Zillow last checked: 8 hours ago
Listing updated: March 14, 2024 at 01:49pm
Listed by:
Chris Adkison 256-438-0024,
Exp Realty LLC Northern
Bought with:
Vanessa Sivley, 116573
MeritHouse Realty
Source: ValleyMLS,MLS#: 21852424
Facts & features
Interior
Bedrooms & bathrooms
- Bedrooms: 3
- Bathrooms: 2
- Full bathrooms: 2
Primary bedroom
- Features: Wood Floor
- Level: Second
- Area: 276
- Dimensions: 12 x 23
Bedroom 2
- Features: Wood Floor
- Level: Second
- Area: 132
- Dimensions: 11 x 12
Bedroom 3
- Level: Second
- Area: 132
- Dimensions: 11 x 12
Bathroom 1
- Features: Tile
- Level: First
- Area: 80
- Dimensions: 8 x 10
Bathroom 2
- Features: Tile
- Level: Second
- Area: 40
- Dimensions: 5 x 8
Dining room
- Level: First
- Area: 156
- Dimensions: 12 x 13
Kitchen
- Features: Eat-in Kitchen
- Level: First
- Area: 162
- Dimensions: 9 x 18
Living room
- Features: Fireplace, Wood Floor
- Level: First
- Area: 276
- Dimensions: 12 x 23
Bonus room
- Level: First
- Area: 96
- Dimensions: 8 x 12
Heating
- Central 1
Cooling
- Central 1
Features
- Basement: Basement,Crawl Space
- Number of fireplaces: 1
- Fireplace features: One
Interior area
- Total interior livable area: 1,805 sqft
Property
Features
- Levels: Two
- Stories: 2
Lot
- Size: 6,969 sqft
- Dimensions: 50 x 140
Details
- Parcel number: 0304203002006.000
Construction
Type & style
- Home type: SingleFamily
- Property subtype: Single Family Residence
Condition
- New construction: No
- Year built: 1936
Utilities & green energy
- Sewer: Public Sewer
- Water: Public
Community & neighborhood
Location
- Region: Decatur
- Subdivision: D L I & F C
Other
Other facts
- Listing agreement: Agency
Price history
| Date | Event | Price |
|---|---|---|
| 3/14/2024 | Sold | $190,000-2.6%$105/sqft |
Source: | ||
| 2/19/2024 | Pending sale | $195,000$108/sqft |
Source: | ||
| 2/17/2024 | Price change | $195,000-4.8%$108/sqft |
Source: | ||
| 2/14/2024 | Listed for sale | $204,900-1.3%$114/sqft |
Source: | ||
| 2/7/2024 | Contingent | $207,500$115/sqft |
Source: | ||
Public tax history
| Year | Property taxes | Tax assessment |
|---|---|---|
| 2024 | $475 +10.5% | $11,540 +9.5% |
| 2023 | $430 | $10,540 |
| 2022 | $430 +9.5% | $10,540 +8.4% |
Find assessor info on the county website
Neighborhood: 35601
Nearby schools
GreatSchools rating
- 4/10Banks-Caddell Elementary SchoolGrades: PK-5Distance: 0.4 mi
- 4/10Decatur Middle SchoolGrades: 6-8Distance: 0.3 mi
- 5/10Decatur High SchoolGrades: 9-12Distance: 0.4 mi
Schools provided by the listing agent
- Elementary: Banks-Caddell
- Middle: Decatur Middle School
- High: Decatur High
Source: ValleyMLS. This data may not be complete. We recommend contacting the local school district to confirm school assignments for this home.
Get pre-qualified for a loan
At Zillow Home Loans, we can pre-qualify you in as little as 5 minutes with no impact to your credit score.An equal housing lender. NMLS #10287.
Sell with ease on Zillow
Get a Zillow Showcase℠ listing at no additional cost and you could sell for —faster.
$215,200
2% more+$4,304
With Zillow Showcase(estimated)$219,504

