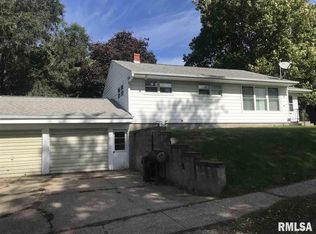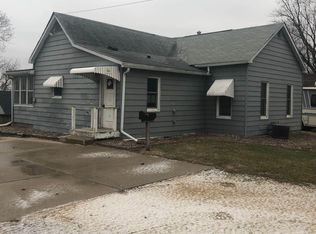Sold for $176,500 on 10/15/24
$176,500
802 6th Ave, Fulton, IL 61252
4beds
2,700sqft
Single Family Residence, Residential
Built in 1956
6,192 Square Feet Lot
$198,000 Zestimate®
$65/sqft
$1,718 Estimated rent
Home value
$198,000
$154,000 - $255,000
$1,718/mo
Zestimate® history
Loading...
Owner options
Explore your selling options
What's special
BEAUTIFUL HOME WITH 4 BEDRROMS ALL ON MAIN LIVING LEVEL!!! Captivating eat in kitchen with modern slate appliances. Dining area has sliding doors to a freshly redone patio. Main floor laundry room with cabinets. Lower level has 2nd bath, spacious family room and a significant storage room. The walkout also has potential to incorporate a doorway for direct access from the 2 car attached garage. Additional shed is in excellent condition for all lawn equipment. Windows, roof, hvac, water heater, etc have all been well maintained/replaced as needed in this quality construction. Make this house your new home!
Zillow last checked: 8 hours ago
Listing updated: October 15, 2024 at 01:12pm
Listed by:
Monica Laufenberg Cell:563-357-4554,
Coldwell Banker Howes & Jefferies REALTORS
Bought with:
Sherrie Brady, S65741000/475.185810
Ruhl&Ruhl REALTORS Davenport
Source: RMLS Alliance,MLS#: QC4254071 Originating MLS: Quad City Area Realtor Association
Originating MLS: Quad City Area Realtor Association

Facts & features
Interior
Bedrooms & bathrooms
- Bedrooms: 4
- Bathrooms: 2
- Full bathrooms: 1
- 1/2 bathrooms: 1
Bedroom 1
- Level: Main
- Dimensions: 11ft 0in x 12ft 0in
Bedroom 2
- Level: Main
- Dimensions: 9ft 6in x 10ft 9in
Bedroom 3
- Level: Main
- Dimensions: 11ft 4in x 10ft 9in
Bedroom 4
- Level: Main
- Dimensions: 8ft 11in x 10ft 9in
Other
- Area: 900
Kitchen
- Level: Main
- Dimensions: 13ft 7in x 13ft 3in
Main level
- Area: 1800
Heating
- Forced Air
Cooling
- Central Air
Appliances
- Included: Dishwasher, Dryer, Range, Refrigerator, Washer, Water Softener Owned
Features
- Basement: Full
Interior area
- Total structure area: 1,800
- Total interior livable area: 2,700 sqft
Property
Parking
- Total spaces: 2
- Parking features: Attached
- Attached garage spaces: 2
- Details: Number Of Garage Remotes: 1
Lot
- Size: 6,192 sqft
- Dimensions: 72 x 86
- Features: Corner Lot
Details
- Parcel number: 0128132001
Construction
Type & style
- Home type: SingleFamily
- Architectural style: Ranch
- Property subtype: Single Family Residence, Residential
Materials
- Vinyl Siding
- Roof: Shingle
Condition
- New construction: No
- Year built: 1956
Utilities & green energy
- Sewer: Public Sewer
- Water: Public
Community & neighborhood
Location
- Region: Fulton
- Subdivision: Fulton
Price history
| Date | Event | Price |
|---|---|---|
| 10/15/2024 | Sold | $176,500+3.8%$65/sqft |
Source: | ||
| 9/4/2024 | Pending sale | $170,000$63/sqft |
Source: | ||
| 7/30/2024 | Price change | $170,000-5%$63/sqft |
Source: | ||
| 6/29/2024 | Listed for sale | $179,000$66/sqft |
Source: | ||
Public tax history
| Year | Property taxes | Tax assessment |
|---|---|---|
| 2024 | $1,540 -0.1% | $38,616 +8.1% |
| 2023 | $1,542 -3.5% | $35,729 +9.1% |
| 2022 | $1,598 -8.9% | $32,758 +2.4% |
Find assessor info on the county website
Neighborhood: 61252
Nearby schools
GreatSchools rating
- 4/10Fulton Elementary SchoolGrades: K-5Distance: 0.5 mi
- 3/10River Bend Middle SchoolGrades: 6-8Distance: 0.4 mi
- 8/10Fulton High SchoolGrades: 9-12Distance: 0.5 mi
Schools provided by the listing agent
- High: Fulton
Source: RMLS Alliance. This data may not be complete. We recommend contacting the local school district to confirm school assignments for this home.

Get pre-qualified for a loan
At Zillow Home Loans, we can pre-qualify you in as little as 5 minutes with no impact to your credit score.An equal housing lender. NMLS #10287.

