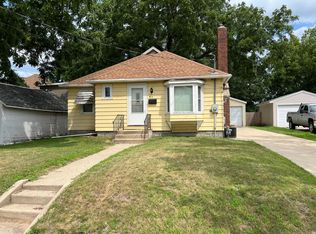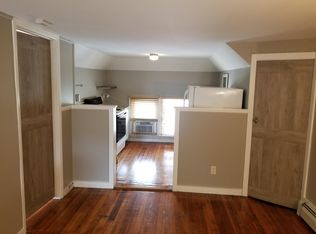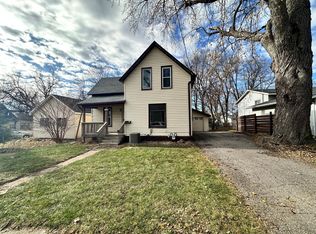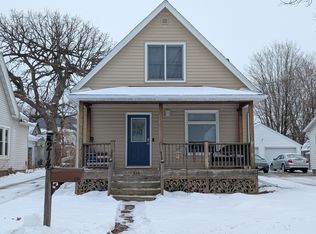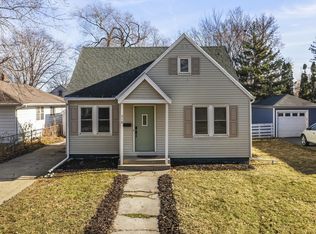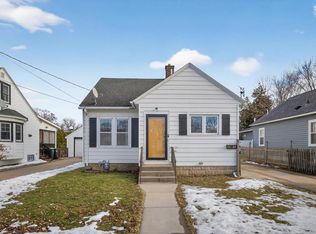Charming Downtown Rochester Home – Move-In Ready! Just remodeled, Move in ready into this beautifully maintained corner home on 4th St SE and 8th Ave SE, just a few blocks from skyway access to the Mayo Clinic and an easy walk or bike ride to downtown. New floors and carpet, this home is filled with warmth, character, and timeless charm.
Upstairs, you’ll find three comfortable bedrooms, enhanced by dormers, built-ins, and high ceilings that make every space feel open and efficient. A renovated bathroom with its elegant finishes. On the main floor, a spacious living room and separate dining area offer plenty of room for gathering, entertaining, or unwinding after a long day.
The mid-century large kitchen offer new flooring and painting. Step outside and enjoy riverfront trails right out your back door, or sip your morning coffee on the welcoming front porch.
Whether you’re an investor seeking a prime property near Mayo Clinic or a homebuyer looking to live in one of Rochester’s most walkable neighborhoods, this home offers convenience, character, and opportunity all in one.
Schedule your showing before is gone!
Active
Price cut: $5K (1/18)
$244,900
802 4th St SE, Rochester, MN 55904
3beds
1,456sqft
Est.:
Single Family Residence
Built in 1909
4,356 Square Feet Lot
$244,900 Zestimate®
$168/sqft
$-- HOA
What's special
- 48 days |
- 1,072 |
- 51 |
Likely to sell faster than
Zillow last checked: 8 hours ago
Listing updated: January 18, 2026 at 08:22am
Listed by:
Yeimy L. Reintanz 507-271-6552,
Re/Max Results
Source: NorthstarMLS as distributed by MLS GRID,MLS#: 6824775
Tour with a local agent
Facts & features
Interior
Bedrooms & bathrooms
- Bedrooms: 3
- Bathrooms: 1
- Full bathrooms: 1
Bedroom
- Level: Upper
Bedroom 2
- Level: Upper
Bedroom 3
- Level: Upper
Bathroom
- Level: Upper
Heating
- Forced Air
Cooling
- Central Air
Features
- Basement: Storage Space,Unfinished
- Has fireplace: No
Interior area
- Total structure area: 1,456
- Total interior livable area: 1,456 sqft
- Finished area above ground: 728
- Finished area below ground: 728
Property
Parking
- Parking features: Gravel
Accessibility
- Accessibility features: None
Features
- Levels: Two
- Stories: 2
Lot
- Size: 4,356 Square Feet
- Dimensions: 44 x 100
Details
- Foundation area: 728
- Parcel number: 640121014946
- Zoning description: Residential-Multi-Family
Construction
Type & style
- Home type: SingleFamily
- Property subtype: Single Family Residence
Condition
- New construction: No
- Year built: 1909
Utilities & green energy
- Gas: Natural Gas
- Sewer: City Sewer/Connected
- Water: City Water/Connected
Community & HOA
Community
- Subdivision: Morse & Sargeants Add
HOA
- Has HOA: No
Location
- Region: Rochester
Financial & listing details
- Price per square foot: $168/sqft
- Tax assessed value: $185,100
- Annual tax amount: $2,588
- Date on market: 12/5/2025
Estimated market value
$244,900
$233,000 - $257,000
$1,627/mo
Price history
Price history
| Date | Event | Price |
|---|---|---|
| 1/18/2026 | Price change | $244,900-2%$168/sqft |
Source: | ||
| 12/27/2025 | Price change | $249,900-5.7%$172/sqft |
Source: | ||
| 12/19/2025 | Listed for sale | $265,000+23.8%$182/sqft |
Source: | ||
| 8/4/2023 | Sold | $214,000+7.1%$147/sqft |
Source: | ||
| 6/28/2023 | Pending sale | $199,900$137/sqft |
Source: | ||
Public tax history
Public tax history
| Year | Property taxes | Tax assessment |
|---|---|---|
| 2024 | $2,202 | $185,100 +7.6% |
| 2023 | -- | $172,000 +15% |
| 2022 | $1,710 -0.3% | $149,600 +23.6% |
Find assessor info on the county website
BuyAbility℠ payment
Est. payment
$1,512/mo
Principal & interest
$1206
Property taxes
$220
Home insurance
$86
Climate risks
Neighborhood: Slatterly Park
Nearby schools
GreatSchools rating
- 2/10Riverside Central Elementary SchoolGrades: PK-5Distance: 0.2 mi
- 9/10Mayo Senior High SchoolGrades: 8-12Distance: 1.1 mi
- 4/10Kellogg Middle SchoolGrades: 6-8Distance: 1.6 mi
Schools provided by the listing agent
- Elementary: Riverside Central
- Middle: Willow Creek
- High: Mayo
Source: NorthstarMLS as distributed by MLS GRID. This data may not be complete. We recommend contacting the local school district to confirm school assignments for this home.
