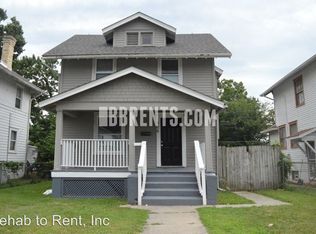Sold for $212,000 on 04/04/25
$212,000
802 14th Ave, Middletown, OH 45044
3beds
1,536sqft
Single Family Residence
Built in 1917
5,458.07 Square Feet Lot
$210,900 Zestimate®
$138/sqft
$1,561 Estimated rent
Home value
$210,900
$192,000 - $232,000
$1,561/mo
Zestimate® history
Loading...
Owner options
Explore your selling options
What's special
Come see this beautifully renovated 3 bed/2 full-bath historic home with all of the modern updates! This charming Middletown property features a number of upgrades including all new plumbing & electric, brand new open kitchen w/sparkling marble countertops, island bar, tile backsplash, SS appliances and open-air shelving. Conveniently located 1st flr spacious primary w/attached bath. New flooring throughout, LVP & carpeting. Newly renovated 2nd fl bath, w/tile shower and tub. Spacious yard with garage and driveway for plenty of parking and outdoor entertainment. New AC & HWH. Don't miss your chance to check out this amazing opportunity! See feature sheet for full list of updates!
Zillow last checked: 8 hours ago
Listing updated: April 04, 2025 at 11:52am
Listed by:
Erika Bussard 513-319-3317,
Keller Williams Advisors 513-766-9200
Bought with:
Marcus Parrish, 2009004109
Keller Williams Advisors
Source: Cincy MLS,MLS#: 1829217 Originating MLS: Cincinnati Area Multiple Listing Service
Originating MLS: Cincinnati Area Multiple Listing Service

Facts & features
Interior
Bedrooms & bathrooms
- Bedrooms: 3
- Bathrooms: 2
- Full bathrooms: 2
Primary bedroom
- Features: Bath Adjoins, Wall-to-Wall Carpet
- Level: First
- Area: 176
- Dimensions: 16 x 11
Bedroom 2
- Level: Second
- Area: 165
- Dimensions: 11 x 15
Bedroom 3
- Level: Second
- Area: 144
- Dimensions: 12 x 12
Bedroom 4
- Area: 0
- Dimensions: 0 x 0
Bedroom 5
- Area: 0
- Dimensions: 0 x 0
Primary bathroom
- Features: Tub w/Shower
Bathroom 1
- Features: Full
- Level: First
Bathroom 2
- Features: Full
- Level: Second
Dining room
- Level: First
- Area: 110
- Dimensions: 10 x 11
Family room
- Area: 0
- Dimensions: 0 x 0
Kitchen
- Features: Counter Bar, Vinyl Floor, Walkout, Kitchen Island, Marble/Granite/Slate
- Area: 144
- Dimensions: 12 x 12
Living room
- Features: Walkout
- Area: 120
- Dimensions: 15 x 8
Office
- Area: 0
- Dimensions: 0 x 0
Heating
- Forced Air, Gas
Cooling
- Central Air
Appliances
- Included: Dishwasher, Electric Cooktop, Microwave, Oven/Range, Refrigerator, Gas Water Heater
Features
- Natural Woodwork
- Basement: Full,Concrete
Interior area
- Total structure area: 1,536
- Total interior livable area: 1,536 sqft
Property
Parking
- Total spaces: 1
- Parking features: Off Street, Driveway
- Garage spaces: 1
- Has uncovered spaces: Yes
Features
- Levels: Two
- Stories: 2
Lot
- Size: 5,458 sqft
- Features: Less than .5 Acre
Details
- Additional structures: Shed(s)
- Parcel number: Q6521036000029
- Zoning description: Residential
Construction
Type & style
- Home type: SingleFamily
- Architectural style: Traditional
- Property subtype: Single Family Residence
Materials
- Vinyl Siding
- Foundation: Concrete Perimeter
- Roof: Shingle
Condition
- New construction: No
- Year built: 1917
Utilities & green energy
- Gas: Natural
- Sewer: Public Sewer
- Water: Public
Community & neighborhood
Location
- Region: Middletown
HOA & financial
HOA
- Has HOA: No
Other
Other facts
- Listing terms: No Special Financing,FHA
Price history
| Date | Event | Price |
|---|---|---|
| 4/4/2025 | Sold | $212,000+1.9%$138/sqft |
Source: | ||
| 2/25/2025 | Pending sale | $208,000$135/sqft |
Source: | ||
| 2/12/2025 | Listed for sale | $208,000$135/sqft |
Source: | ||
| 2/4/2025 | Pending sale | $208,000$135/sqft |
Source: | ||
| 1/29/2025 | Listed for sale | $208,000+160%$135/sqft |
Source: | ||
Public tax history
| Year | Property taxes | Tax assessment |
|---|---|---|
| 2024 | $1,842 +3.9% | $32,740 |
| 2023 | $1,773 +20.2% | $32,740 +36.8% |
| 2022 | $1,475 +3.8% | $23,930 |
Find assessor info on the county website
Neighborhood: 45044
Nearby schools
GreatSchools rating
- 4/10Rosa Parks Elementary SchoolGrades: PK-5Distance: 0.2 mi
- 6/10Highview 6th Grade CenterGrades: 6Distance: 2.6 mi
- 3/10Middletown High SchoolGrades: 9-12Distance: 3.7 mi
Get a cash offer in 3 minutes
Find out how much your home could sell for in as little as 3 minutes with a no-obligation cash offer.
Estimated market value
$210,900
Get a cash offer in 3 minutes
Find out how much your home could sell for in as little as 3 minutes with a no-obligation cash offer.
Estimated market value
$210,900
