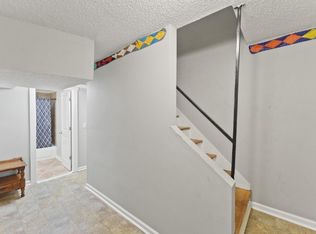Closed
$245,000
802 10th Ave E, Springfield, TN 37172
4beds
1,350sqft
Single Family Residence, Residential
Built in 1971
8,712 Square Feet Lot
$264,000 Zestimate®
$181/sqft
$1,796 Estimated rent
Home value
$264,000
$251,000 - $277,000
$1,796/mo
Zestimate® history
Loading...
Owner options
Explore your selling options
What's special
Great home fully renovated in 2015, including roof, HVAC unit, water heater, finished hardwood and tile flooring, windows, kitchen cabinets, counters and appliances, partly finished basement with a full bathroom and a huge master bedroom. Freshly painted throughout in December 2022. The unfinished part has plenty of space with potential for an additional space like a large bonus room, den or an additional bedroom. Conveniently located to everything Springfield has to offer, like shopping, grocery stores, parks, etc. Only 30 min away from Metro Nashville and Clarksville!
Zillow last checked: 8 hours ago
Listing updated: April 03, 2023 at 10:22am
Listing Provided by:
Floriana Westbrook 615-649-2571,
Reid Realty,
Dawann Westbrook 615-310-7145,
HALO Realty, LLC
Bought with:
Allene Shannon, 220168
The Realty Association
Source: RealTracs MLS as distributed by MLS GRID,MLS#: 2469561
Facts & features
Interior
Bedrooms & bathrooms
- Bedrooms: 4
- Bathrooms: 2
- Full bathrooms: 2
- Main level bedrooms: 3
Bedroom 1
- Area: 220 Square Feet
- Dimensions: 22x10
Bedroom 2
- Area: 90 Square Feet
- Dimensions: 9x10
Bedroom 3
- Area: 90 Square Feet
- Dimensions: 9x10
Bedroom 4
- Area: 88 Square Feet
- Dimensions: 8x11
Heating
- Central, Electric
Cooling
- Central Air, Electric
Appliances
- Included: Microwave, Refrigerator, Electric Oven, Electric Range
Features
- Primary Bedroom Main Floor
- Flooring: Wood, Tile
- Basement: Finished
- Has fireplace: No
Interior area
- Total structure area: 1,350
- Total interior livable area: 1,350 sqft
- Finished area above ground: 900
- Finished area below ground: 450
Property
Features
- Levels: Two
- Stories: 1
Lot
- Size: 8,712 sqft
- Dimensions: 95 x 80 IRR
Details
- Parcel number: 080K F 03300 000
- Special conditions: Standard
Construction
Type & style
- Home type: SingleFamily
- Property subtype: Single Family Residence, Residential
Materials
- Brick
- Roof: Shingle
Condition
- New construction: No
- Year built: 1971
Utilities & green energy
- Sewer: Public Sewer
- Water: Public
- Utilities for property: Electricity Available, Water Available
Community & neighborhood
Location
- Region: Springfield
- Subdivision: Goldcrest
Price history
| Date | Event | Price |
|---|---|---|
| 3/31/2023 | Sold | $245,000$181/sqft |
Source: | ||
| 2/26/2023 | Contingent | $245,000$181/sqft |
Source: | ||
| 2/20/2023 | Price change | $245,000-1.6%$181/sqft |
Source: | ||
| 2/7/2023 | Listed for sale | $249,000$184/sqft |
Source: | ||
| 2/3/2023 | Contingent | $249,000$184/sqft |
Source: | ||
Public tax history
| Year | Property taxes | Tax assessment |
|---|---|---|
| 2025 | $1,219 +3.6% | $46,975 |
| 2024 | $1,177 | $46,975 |
| 2023 | $1,177 | $46,975 |
Find assessor info on the county website
Neighborhood: 37172
Nearby schools
GreatSchools rating
- 5/10Krisle Elementary SchoolGrades: PK-5Distance: 3.5 mi
- 8/10Innovation Academy of Robertson CountyGrades: 6-10Distance: 1.2 mi
- 3/10Springfield High SchoolGrades: 9-12Distance: 1.1 mi
Schools provided by the listing agent
- Elementary: Krisle Elementary
- Middle: Coopertown Middle School
- High: Springfield High School
Source: RealTracs MLS as distributed by MLS GRID. This data may not be complete. We recommend contacting the local school district to confirm school assignments for this home.
Get a cash offer in 3 minutes
Find out how much your home could sell for in as little as 3 minutes with a no-obligation cash offer.
Estimated market value$264,000
Get a cash offer in 3 minutes
Find out how much your home could sell for in as little as 3 minutes with a no-obligation cash offer.
Estimated market value
$264,000
