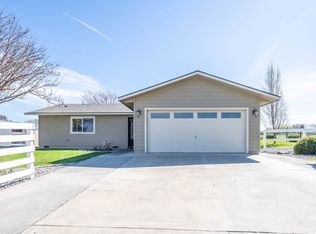Looking for that small country acreage? Look no further! 2.03 acres with water rights thru Hermiston Irrigation. Ranch style home with 1430 sf, new exterior paint, new roof and central air unit! Pellet stove with thermostat in family room. This home won't last long so call today and schedule your appointment.
This property is off market, which means it's not currently listed for sale or rent on Zillow. This may be different from what's available on other websites or public sources.

