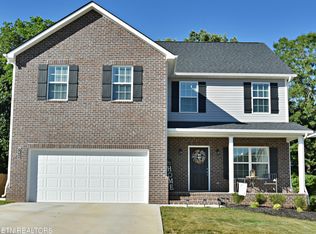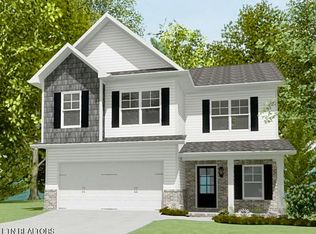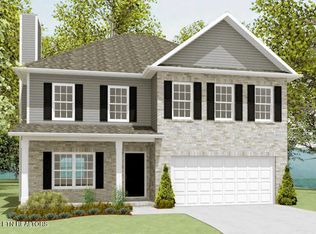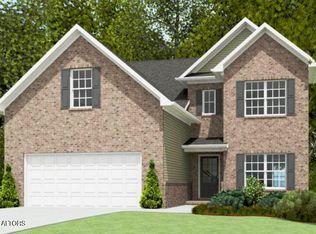Sold for $385,650
$385,650
8019 Tree Line Ln, Corryton, TN 37721
3beds
2,083sqft
Single Family Residence
Built in 2025
0.37 Acres Lot
$383,800 Zestimate®
$185/sqft
$2,548 Estimated rent
Home value
$383,800
$361,000 - $407,000
$2,548/mo
Zestimate® history
Loading...
Owner options
Explore your selling options
What's special
New Construction by Smithbilt Homes featuring the Baldwin floor plan. The Baldwin offers the wants and needs of todays buyers while still meeting affordability. The Baldwin offers an open concept plan with a spacious living room that flows nicely to the kitchen with large island, plenty of cabinet space, and stainless steel appliances including microwave dishwasher and stove. Mudroom right off the garage. Upstairs you will find a large bonus room and laundry upstairs for your convenience. Honey Oaks subdivision amenities include playground, pavilion, street lights and sidewalks. Honey Oaks is conveniently located close to Gibbs school, restaurants and shopping. Open House on Saturdays and Sundays located at the model located next to the playground from 1-5 pm. Estimated completion July 2025
Zillow last checked: 8 hours ago
Listing updated: July 10, 2025 at 11:22am
Listed by:
Lisa Raben,
Southland Realtors, Inc
Bought with:
Michelle Stanick
Realty Executives Associates
Source: East Tennessee Realtors,MLS#: 1289839
Facts & features
Interior
Bedrooms & bathrooms
- Bedrooms: 3
- Bathrooms: 3
- Full bathrooms: 2
- 1/2 bathrooms: 1
Heating
- Central, Electric
Cooling
- Central Air, Ceiling Fan(s)
Appliances
- Included: Dishwasher, Disposal, Microwave, Range
Features
- Walk-In Closet(s), Kitchen Island, Pantry, Eat-in Kitchen, Bonus Room
- Flooring: Laminate, Carpet, Vinyl
- Basement: Crawl Space
- Number of fireplaces: 1
- Fireplace features: Electric
Interior area
- Total structure area: 2,083
- Total interior livable area: 2,083 sqft
Property
Parking
- Total spaces: 2
- Parking features: Garage Door Opener, Attached, Main Level
- Attached garage spaces: 2
Features
- Exterior features: Prof Landscaped
- Has view: Yes
- View description: Other, Trees/Woods
Lot
- Size: 0.37 Acres
- Features: Rolling Slope
Details
- Parcel number: 0000
Construction
Type & style
- Home type: SingleFamily
- Architectural style: Traditional
- Property subtype: Single Family Residence
Materials
- Vinyl Siding, Block, Frame
Condition
- Year built: 2025
Utilities & green energy
- Sewer: Public Sewer
- Water: Public
Community & neighborhood
Security
- Security features: Smoke Detector(s)
Community
- Community features: Sidewalks
Location
- Region: Corryton
- Subdivision: Honey Oaks
HOA & financial
HOA
- Has HOA: Yes
- HOA fee: $25 monthly
- Amenities included: Playground
- Services included: Some Amenities
Price history
| Date | Event | Price |
|---|---|---|
| 7/10/2025 | Sold | $385,650+8.7%$185/sqft |
Source: | ||
| 2/13/2025 | Pending sale | $354,900$170/sqft |
Source: | ||
| 2/13/2025 | Listed for sale | $354,900$170/sqft |
Source: | ||
Public tax history
Tax history is unavailable.
Neighborhood: 37721
Nearby schools
GreatSchools rating
- 8/10Gibbs Elementary SchoolGrades: PK-5Distance: 1.2 mi
- 4/10Gibbs Middle SchoolGrades: 6-8Distance: 1.2 mi
- 4/10Gibbs High SchoolGrades: 9-12Distance: 1.2 mi
Schools provided by the listing agent
- Elementary: Gibbs
- Middle: Gibbs
- High: Gibbs
Source: East Tennessee Realtors. This data may not be complete. We recommend contacting the local school district to confirm school assignments for this home.
Get pre-qualified for a loan
At Zillow Home Loans, we can pre-qualify you in as little as 5 minutes with no impact to your credit score.An equal housing lender. NMLS #10287.



