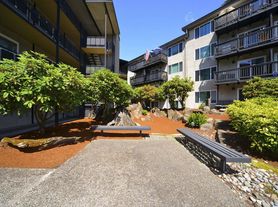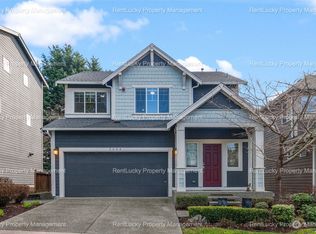We do not process tours or applications through Zillow. For faster scheduling, please search "gps renting showmojo" in your browser, find and click "GPS Renting-Available Homes", and then search for this property. You can also email us directly at leasing(at-sign)gpsrenting(dot)com for assistance.
Welcome to this beautifully maintained 2-story Craftsman home in Kenmore, now featuring brand-new carpet and a newly built deck! Step inside to find gleaming hardwood floors, an open and inviting living space, and a gourmet kitchen designed for both cooking and entertaining. Complete with a large island, 5-burner gas cooktop, ample counter space, and a walk-in pantry, this kitchen is the heart of the home.
Upstairs, double doors open to a luxurious primary suite boasting vaulted ceilings, a spacious walk-in closet, and a spa-like 5-piece bath with dual sinks and a soaking tub, perfect for relaxation.
Additional highlights include a 2-car garage with extra storage and an ideal location, just minutes to public transit for quick access to Downtown Seattle and UW, and within walking distance to Key Bank, grocery stores, and neighborhood conveniences.
Don't miss your chance to call this exceptional home yours. Schedule a tour today!
Available Immediately!
If you're ready to move in or need more than two weeks from your application date, please respond to this listing via email.
How to Apply:
Application fee: $55 per adult (18+)
Pets: Case-by-case please contact us before applying!
Questions?
Dryer
In Unit Laundry
Not Available
Washer
House for rent
$3,375/mo
8019 NE 179th Pl, Kenmore, WA 98028
4beds
2,290sqft
Price may not include required fees and charges.
Single family residence
Available now
Cats, dogs OK
-- A/C
-- Laundry
Garage parking
-- Heating
What's special
Gourmet kitchenGleaming hardwood floorsLarge islandLuxurious primary suiteSoaking tubDual sinksNewly built deck
- 54 days |
- -- |
- -- |
Travel times
Looking to buy when your lease ends?
Get a special Zillow offer on an account designed to grow your down payment. Save faster with up to a 6% match & an industry leading APY.
Offer exclusive to Foyer+; Terms apply. Details on landing page.
Facts & features
Interior
Bedrooms & bathrooms
- Bedrooms: 4
- Bathrooms: 3
- Full bathrooms: 2
- 1/2 bathrooms: 1
Appliances
- Included: Dishwasher
Features
- Walk In Closet
Interior area
- Total interior livable area: 2,290 sqft
Property
Parking
- Parking features: Garage
- Has garage: Yes
- Details: Contact manager
Features
- Exterior features: Walk In Closet
Details
- Parcel number: 0762000030
Construction
Type & style
- Home type: SingleFamily
- Property subtype: Single Family Residence
Community & HOA
Location
- Region: Kenmore
Financial & listing details
- Lease term: Contact For Details
Price history
| Date | Event | Price |
|---|---|---|
| 9/30/2025 | Price change | $3,375-5.6%$1/sqft |
Source: Zillow Rentals | ||
| 9/15/2025 | Price change | $3,575-2.7%$2/sqft |
Source: Zillow Rentals | ||
| 8/25/2025 | Listed for rent | $3,675+11.4%$2/sqft |
Source: Zillow Rentals | ||
| 7/21/2022 | Listing removed | -- |
Source: Zillow Rental Network Premium | ||
| 7/14/2022 | Listed for rent | $3,300+12.1%$1/sqft |
Source: Zillow Rental Network Premium | ||

