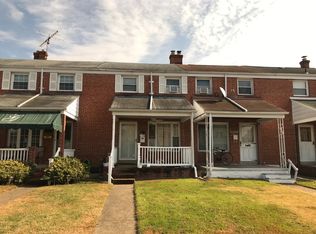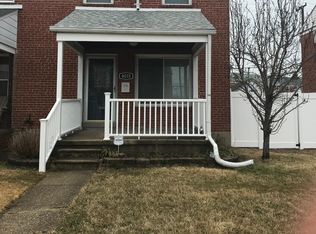Sold for $192,000 on 10/31/23
$192,000
8019 Kimberly Rd, Dundalk, MD 21222
2beds
1,116sqft
Townhouse
Built in 1956
1,600 Square Feet Lot
$208,200 Zestimate®
$172/sqft
$1,880 Estimated rent
Home value
$208,200
$198,000 - $219,000
$1,880/mo
Zestimate® history
Loading...
Owner options
Explore your selling options
What's special
Great opportunity to purchase a townhome tin Dundalk with 2 car parking and deck to live in, or to add to your investment portfolio. Enjoy the charm and character throughout the main level from the bright living room, to the separate dining room where you can host holiday dinners. The adjacent galley kitchen features gas cooking, lots of cabinet space for all your necessities, and a half bath in the hall for convenience. Upstairs are 2 generously sized bedrooms and a full bathroom in the hallway. The lower level features a family room and laundry and storage room. Whether you enjoy relaxing or entertaining, the back deck off the kitchen is a great place to host family and friends for barbecues. The fenced-in backyard patio leads to the 2 car parking pad and a storage shed. Conveniently located near shops, dining, the waterfront, and marinas, with easy access to 95, 695, the Key bridge and commuter transportation. Sold As-Is. Schedule your tour today!
Zillow last checked: 8 hours ago
Listing updated: November 30, 2023 at 12:00pm
Listed by:
Michael Schiff 410-415-1404,
EXP Realty, LLC,
Listing Team: The Schiff Home Team, Co-Listing Agent: Margaret Mae Flick 610-737-6980,
EXP Realty, LLC
Bought with:
Jeff Timmons, 5014361
Cummings & Co. Realtors
Source: Bright MLS,MLS#: MDBC2079112
Facts & features
Interior
Bedrooms & bathrooms
- Bedrooms: 2
- Bathrooms: 2
- Full bathrooms: 1
- 1/2 bathrooms: 1
Basement
- Area: 448
Heating
- Forced Air, Natural Gas
Cooling
- Central Air, Electric
Appliances
- Included: Dishwasher, Disposal, Dryer, Oven/Range - Gas, Refrigerator, Washer, Water Heater, Gas Water Heater
- Laundry: In Basement, Has Laundry
Features
- Ceiling Fan(s), Dining Area, Floor Plan - Traditional, Kitchen - Galley, Bathroom - Tub Shower
- Flooring: Carpet, Laminate
- Windows: Window Treatments
- Basement: Connecting Stairway,Full,Interior Entry,Partially Finished
- Has fireplace: No
Interior area
- Total structure area: 1,344
- Total interior livable area: 1,116 sqft
- Finished area above ground: 896
- Finished area below ground: 220
Property
Parking
- Total spaces: 2
- Parking features: Concrete, Driveway, Off Street, On Street
- Uncovered spaces: 2
Accessibility
- Accessibility features: None
Features
- Levels: Three
- Stories: 3
- Patio & porch: Deck, Patio, Porch
- Exterior features: Sidewalks, Street Lights
- Pool features: None
- Fencing: Chain Link,Partial,Wood
- Has view: Yes
- View description: Garden, Street
Lot
- Size: 1,600 sqft
Details
- Additional structures: Above Grade, Below Grade
- Parcel number: 04151504500650
- Zoning: RESIDENTIAL
- Special conditions: Standard
Construction
Type & style
- Home type: Townhouse
- Architectural style: Federal
- Property subtype: Townhouse
Materials
- Brick
- Foundation: Concrete Perimeter
Condition
- New construction: No
- Year built: 1956
Utilities & green energy
- Electric: 110 Volts
- Sewer: Public Sewer
- Water: Public
Community & neighborhood
Location
- Region: Dundalk
- Subdivision: Dundalk
Other
Other facts
- Listing agreement: Exclusive Right To Sell
- Listing terms: Cash,Conventional,Private Financing Available,VA Loan
- Ownership: Fee Simple
Price history
| Date | Event | Price |
|---|---|---|
| 10/31/2023 | Sold | $192,000+9.8%$172/sqft |
Source: | ||
| 10/12/2023 | Pending sale | $174,900$157/sqft |
Source: | ||
| 10/6/2023 | Listed for sale | $174,900+134.6%$157/sqft |
Source: | ||
| 10/24/2018 | Sold | $74,550+6.5%$67/sqft |
Source: Public Record | ||
| 8/15/2018 | Listed for sale | $70,000-0.8%$63/sqft |
Source: Bay View Realty #1002243076 | ||
Public tax history
| Year | Property taxes | Tax assessment |
|---|---|---|
| 2025 | $2,428 +46.6% | $152,533 +11.6% |
| 2024 | $1,656 +13.1% | $136,667 +13.1% |
| 2023 | $1,464 +5.2% | $120,800 |
Find assessor info on the county website
Neighborhood: 21222
Nearby schools
GreatSchools rating
- 7/10Charlesmont Elementary SchoolGrades: PK-5Distance: 0.4 mi
- 1/10General John Stricker Middle SchoolGrades: 6-8Distance: 0.5 mi
- 2/10Patapsco High & Center For ArtsGrades: 9-12Distance: 0.9 mi
Schools provided by the listing agent
- District: Baltimore County Public Schools
Source: Bright MLS. This data may not be complete. We recommend contacting the local school district to confirm school assignments for this home.

Get pre-qualified for a loan
At Zillow Home Loans, we can pre-qualify you in as little as 5 minutes with no impact to your credit score.An equal housing lender. NMLS #10287.
Sell for more on Zillow
Get a free Zillow Showcase℠ listing and you could sell for .
$208,200
2% more+ $4,164
With Zillow Showcase(estimated)
$212,364
