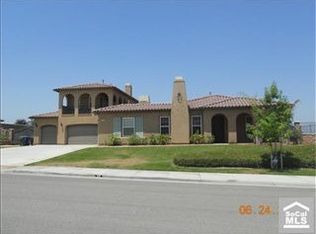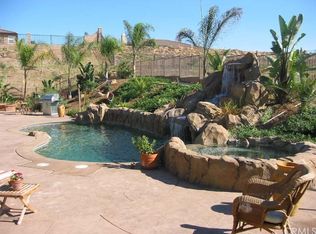Sold for $1,490,000
Listing Provided by:
JAMES MONKS DRE #01247818 951-640-7469,
Tower Agency
Bought with: OUT OF AREA
$1,490,000
8019 Horizon View Dr, Riverside, CA 92506
4beds
2,980sqft
Single Family Residence
Built in 2005
1.18 Acres Lot
$1,483,600 Zestimate®
$500/sqft
$5,134 Estimated rent
Home value
$1,483,600
$1.35M - $1.63M
$5,134/mo
Zestimate® history
Loading...
Owner options
Explore your selling options
What's special
Welcome to 8019 Horizon View Drive, a breathtaking single-story estate nestled in the prestigious hillside community of Alessandro Heights. Offering nearly 3,000 square feet of beautifully designed living space (4 bedrooms + office that could become 5th bedroom), this home blends luxury, privacy, and sweeping panoramic views from every angle. From the moment you arrive, a charming courtyard with a tranquil fountain welcomes you, setting the stage for the elegance and serenity that await inside.
The backyard is truly the crown jewel of this property—a resort-style haven thoughtfully designed for relaxation, entertainment, and the best of California living. It features a custom grill and bar area, perfect for outdoor cooking and hosting. A sparkling pool and hot tub invite you to unwind while taking in the breathtaking views, while a lush grassy lawn provides space for play, pets, or soaking in the sun. The sport court adds an extra element of fun and activity for all ages.
And at the heart of the outdoor experience lies a custom-built fire pit, perfect for cozy evenings under the stars. Whether you're roasting marshmallows with loved ones or enjoying a quiet glass of wine by the flames, this fire pit creates the ultimate ambiance for outdoor living.
The home also includes a generous side yard—ideal for additional storage, gardening, or customization. Professionally landscaped and perfectly positioned to capture stunning city lights and mountain views, the outdoor space offers a seamless blend of beauty and function.
Inside, the home features an open and airy floor plan that flows effortlessly, filled with natural light and designed for both entertaining and everyday comfort. Expansive living areas showcase the home’s elevated setting and connect seamlessly with the outdoors. The huge primary suite serves as a true retreat, complete with a spa-inspired bathroom, generous space, and direct access to the outdoor living areas—perfect for peaceful mornings or winding down in the evening.
This is a rare opportunity to own a hillside sanctuary in one of Riverside’s most exclusive neighborhoods. Whether you're hosting large gatherings or enjoying quiet evenings around the firepit, 8019 Horizon View Drive offers an unparalleled lifestyle of luxury, privacy, and natural beauty
Zillow last checked: 8 hours ago
Listing updated: July 02, 2025 at 10:27pm
Listing Provided by:
JAMES MONKS DRE #01247818 951-640-7469,
Tower Agency
Bought with:
OUT OF AREA, DRE #0
OUT OF AREA
Source: CRMLS,MLS#: IV25104823 Originating MLS: California Regional MLS
Originating MLS: California Regional MLS
Facts & features
Interior
Bedrooms & bathrooms
- Bedrooms: 4
- Bathrooms: 4
- Full bathrooms: 3
- 1/2 bathrooms: 1
- Main level bathrooms: 4
- Main level bedrooms: 4
Primary bedroom
- Features: Primary Suite
Other
- Features: Walk-In Closet(s)
Pantry
- Features: Walk-In Pantry
Heating
- Central
Cooling
- Central Air
Appliances
- Included: Gas Range
- Laundry: Laundry Room
Features
- Primary Suite, Walk-In Pantry, Walk-In Closet(s)
- Has fireplace: Yes
- Fireplace features: Family Room
- Common walls with other units/homes: No Common Walls
Interior area
- Total interior livable area: 2,980 sqft
Property
Parking
- Total spaces: 3
- Parking features: Garage Faces Front
- Attached garage spaces: 3
Features
- Levels: One
- Stories: 1
- Entry location: fd
- Exterior features: Sport Court
- Has private pool: Yes
- Pool features: Private
- Has spa: Yes
- Spa features: Private
- Has view: Yes
- View description: Mountain(s), Neighborhood, Panoramic
Lot
- Size: 1.18 Acres
- Features: Lawn, Lot Over 40000 Sqft, Landscaped
Details
- Parcel number: 243510008
- Special conditions: Standard
Construction
Type & style
- Home type: SingleFamily
- Property subtype: Single Family Residence
Condition
- Turnkey
- New construction: No
- Year built: 2005
Utilities & green energy
- Sewer: Public Sewer
- Water: Public
- Utilities for property: Sewer Connected
Community & neighborhood
Community
- Community features: Suburban
Location
- Region: Riverside
Other
Other facts
- Listing terms: Submit
Price history
| Date | Event | Price |
|---|---|---|
| 7/2/2025 | Sold | $1,490,000+1%$500/sqft |
Source: | ||
| 5/29/2025 | Pending sale | $1,475,000$495/sqft |
Source: | ||
| 5/20/2025 | Listed for sale | $1,475,000+168.2%$495/sqft |
Source: | ||
| 12/30/2012 | Sold | $550,000+19.8%$185/sqft |
Source: Public Record Report a problem | ||
| 10/13/2012 | Listed for sale | $459,000-43.2%$154/sqft |
Source: Keller Williams Realty #IG12126596 Report a problem | ||
Public tax history
| Year | Property taxes | Tax assessment |
|---|---|---|
| 2025 | $9,884 +2.8% | $677,273 +2% |
| 2024 | $9,612 +0.3% | $663,994 +2% |
| 2023 | $9,579 +1.4% | $650,975 +2% |
Find assessor info on the county website
Neighborhood: Alessandro Heights
Nearby schools
GreatSchools rating
- 6/10Victoria Elementary SchoolGrades: K-6Distance: 2.9 mi
- 3/10Matthew Gage Middle SchoolGrades: 7-8Distance: 2.5 mi
- 7/10Polytechnic High SchoolGrades: 9-12Distance: 3.3 mi
Get a cash offer in 3 minutes
Find out how much your home could sell for in as little as 3 minutes with a no-obligation cash offer.
Estimated market value$1,483,600
Get a cash offer in 3 minutes
Find out how much your home could sell for in as little as 3 minutes with a no-obligation cash offer.
Estimated market value
$1,483,600

