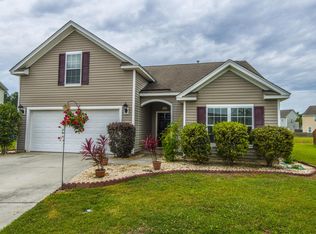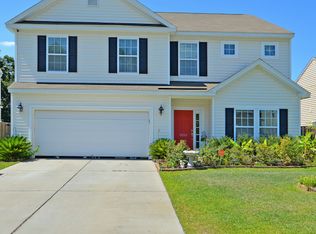Closed
$363,000
8019 Henderson Rd, Summerville, SC 29483
4beds
2,225sqft
Single Family Residence
Built in 2008
9,147.6 Square Feet Lot
$377,200 Zestimate®
$163/sqft
$2,408 Estimated rent
Home value
$377,200
$358,000 - $396,000
$2,408/mo
Zestimate® history
Loading...
Owner options
Explore your selling options
What's special
Beautifully Upgraded 4-Bedroom Home with Open Floor Plan and Private Yard. Welcome to your dream home! This stunning 4-bedroom, 2.5-bathroom property features a spacious and open floor plan, perfect for modern living. The main living area boasts beautiful hardwood floors, while the large eat-in kitchen features upgraded cabinets, ceramic tile floors, and plenty of counter space.Additionally, the property features a separate office or formal living space, providing you with the flexibility to customize your living experience. Downstairs, you'll also find the convenience of a laundry room.Step outside and enjoy your large private fenced-in yard, accessible through the kitchen. It's perfect for hosting guests or simply relaxing in your own private oasis.As you make your way upstayou'll find plush carpeting and a split staircase leading to the bedrooms. On one side, a large bedroom or bonus room awaits, while the other side features three spacious bedrooms. The primary bedroom boasts ample space, along with a luxurious en-suite bathroom featuring a double sink vanity, garden tub, and separate shower. The primary bedroom also features a walk-in closet, providing plenty of storage space. Don't miss out on the opportunity to make this beautiful and upgraded home yours!
Zillow last checked: 8 hours ago
Listing updated: June 07, 2023 at 03:13pm
Listed by:
Carolina One Real Estate 843-779-8660
Bought with:
Infinity Realty
Source: CTMLS,MLS#: 23006097
Facts & features
Interior
Bedrooms & bathrooms
- Bedrooms: 4
- Bathrooms: 3
- Full bathrooms: 2
- 1/2 bathrooms: 1
Heating
- Natural Gas
Cooling
- Central Air
Appliances
- Laundry: Electric Dryer Hookup, Washer Hookup, Laundry Room
Features
- Ceiling - Smooth, Walk-In Closet(s), Ceiling Fan(s), Eat-in Kitchen, Entrance Foyer, Pantry
- Flooring: Carpet, Ceramic Tile, Vinyl, Wood
- Has fireplace: No
Interior area
- Total structure area: 2,225
- Total interior livable area: 2,225 sqft
Property
Parking
- Total spaces: 2
- Parking features: Garage, Attached
- Attached garage spaces: 2
Features
- Levels: Two
- Stories: 2
- Patio & porch: Patio, Front Porch
- Fencing: Wood
Lot
- Size: 9,147 sqft
- Features: 0 - .5 Acre, Cul-De-Sac, Level
Details
- Parcel number: 1430303047000
Construction
Type & style
- Home type: SingleFamily
- Architectural style: Traditional
- Property subtype: Single Family Residence
Materials
- Vinyl Siding
- Foundation: Slab
- Roof: Architectural
Condition
- New construction: No
- Year built: 2008
Utilities & green energy
- Sewer: Public Sewer
- Water: Public
- Utilities for property: Dorchester Cnty Water and Sewer Dept, Dorchester Cnty Water Auth
Community & neighborhood
Community
- Community features: Pool, Trash
Location
- Region: Summerville
- Subdivision: Myers Mill
Other
Other facts
- Listing terms: Cash,Conventional,FHA,USDA Loan,VA Loan
Price history
| Date | Event | Price |
|---|---|---|
| 6/7/2023 | Sold | $363,000-0.5%$163/sqft |
Source: | ||
| 4/26/2023 | Contingent | $365,000$164/sqft |
Source: | ||
| 3/20/2023 | Listed for sale | $365,000+88.3%$164/sqft |
Source: | ||
| 8/4/2008 | Sold | $193,845$87/sqft |
Source: Public Record Report a problem | ||
Public tax history
| Year | Property taxes | Tax assessment |
|---|---|---|
| 2024 | -- | $21,736 +160% |
| 2023 | -- | $8,360 |
| 2022 | -- | $8,360 -33.3% |
Find assessor info on the county website
Neighborhood: 29483
Nearby schools
GreatSchools rating
- 6/10Knightsville Elementary SchoolGrades: PK-5Distance: 1.1 mi
- 6/10Charles B. Dubose Middle SchoolGrades: 6-8Distance: 2.5 mi
- 6/10Summerville High SchoolGrades: 9-12Distance: 2.1 mi
Schools provided by the listing agent
- Elementary: Knightsville
- Middle: Dubose
- High: Summerville
Source: CTMLS. This data may not be complete. We recommend contacting the local school district to confirm school assignments for this home.
Get a cash offer in 3 minutes
Find out how much your home could sell for in as little as 3 minutes with a no-obligation cash offer.
Estimated market value$377,200
Get a cash offer in 3 minutes
Find out how much your home could sell for in as little as 3 minutes with a no-obligation cash offer.
Estimated market value
$377,200

