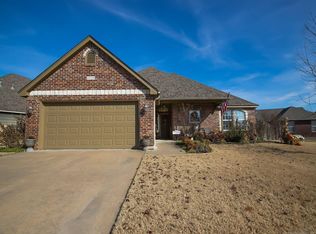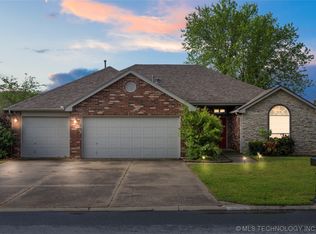Sold for $315,000
$315,000
8019 E Silverado Rd, Claremore, OK 74019
6beds
2,618sqft
Single Family Residence
Built in 1999
10,323.72 Square Feet Lot
$354,000 Zestimate®
$120/sqft
$2,420 Estimated rent
Home value
$354,000
$336,000 - $372,000
$2,420/mo
Zestimate® history
Loading...
Owner options
Explore your selling options
What's special
New Carpet and Interior Paint just completed!
This adorable 6 bedroom 3 bath home is ready for move in. Kitchen Stainless Steel appliances are 2 years old, wood laminate flooring in living room, Hot water tank updated in 2021. Main HVAC replaced 2021, upstairs HVAC replaced 2016, Brand new class 4 roof with 10 year transferable warranty July 2022. Upstairs was completed in 2009 with an addition of 2 bedrooms and full bath. Want a relaxing atmosphere with the backyard? Look no further. A beautiful Cedar plank pergola was built to sit under and enjoy your choice of beverage and enjoy the Koi pond too. Storm shelter under the garage to keep one safe. Quiet neighborhood with a park, 2 ponds, and walking trails. Close to Schools, Restaurants, shopping, and Tulsa airport is less than a 25 minute drive. Call today to see this adorable home before it’s gone.
Zillow last checked: 8 hours ago
Listing updated: February 21, 2023 at 03:28pm
Listed by:
Carri Ray 918-520-7149,
Trinity Properties
Bought with:
Jennifer Winn, 174616
InVision Realty
Source: MLS Technology, Inc.,MLS#: 2227252 Originating MLS: MLS Technology
Originating MLS: MLS Technology
Facts & features
Interior
Bedrooms & bathrooms
- Bedrooms: 6
- Bathrooms: 3
- Full bathrooms: 3
Primary bedroom
- Description: Master Bedroom,Private Bath,Walk-in Closet
- Level: First
Bedroom
- Description: Bedroom,No Bath
- Level: First
Bedroom
- Description: Bedroom,No Bath,Walk-in Closet
- Level: First
Bedroom
- Description: Bedroom,No Bath
- Level: First
Primary bathroom
- Description: Master Bath,Bathtub,Double Sink,Separate Shower,Whirlpool
- Level: First
Bathroom
- Description: Hall Bath,Full Bath
- Level: First
Dining room
- Description: Dining Room,
- Level: First
Kitchen
- Description: Kitchen,
- Level: First
Living room
- Description: Living Room,Fireplace
- Level: First
Utility room
- Description: Utility Room,Inside
- Level: First
Heating
- Central, Electric, Gas, Multiple Heating Units
Cooling
- Central Air, 2 Units
Appliances
- Included: Built-In Oven, Dishwasher, Disposal, Microwave, Oven, Range, Stove, Electric Range, Gas Range, Gas Water Heater, Plumbed For Ice Maker
- Laundry: Washer Hookup, Electric Dryer Hookup, Gas Dryer Hookup
Features
- High Speed Internet, Laminate Counters, Wired for Data, Ceiling Fan(s), Programmable Thermostat
- Flooring: Carpet, Laminate, Tile
- Doors: Storm Door(s)
- Windows: Aluminum Frames
- Basement: None
- Number of fireplaces: 1
- Fireplace features: Gas Log, Wood Burning
Interior area
- Total structure area: 2,618
- Total interior livable area: 2,618 sqft
Property
Parking
- Total spaces: 2
- Parking features: Attached, Garage
- Attached garage spaces: 2
Features
- Levels: Two
- Stories: 2
- Patio & porch: Covered, Porch
- Exterior features: Concrete Driveway, Other, Satellite Dish
- Pool features: Above Ground, Other
- Fencing: Privacy
Lot
- Size: 10,323 sqft
- Features: Other
Details
- Additional structures: None, Pergola
- Parcel number: 660074478
Construction
Type & style
- Home type: SingleFamily
- Architectural style: Other
- Property subtype: Single Family Residence
Materials
- Brick, Wood Frame
- Foundation: Slab
- Roof: Asphalt,Fiberglass
Condition
- Year built: 1999
Utilities & green energy
- Sewer: Rural
- Water: Rural
- Utilities for property: Cable Available, Electricity Available, Natural Gas Available, Phone Available, Water Available
Community & neighborhood
Security
- Security features: Safe Room Interior, Smoke Detector(s)
Location
- Region: Claremore
- Subdivision: The Vintage At Verdigris
HOA & financial
HOA
- Has HOA: Yes
- HOA fee: $200 annually
- Amenities included: Park, Trail(s)
Other
Other facts
- Listing terms: Conventional,FHA,VA Loan
Price history
| Date | Event | Price |
|---|---|---|
| 2/21/2023 | Sold | $315,000-1.6%$120/sqft |
Source: | ||
| 1/20/2023 | Pending sale | $320,000$122/sqft |
Source: | ||
| 11/1/2022 | Price change | $320,000-1.5%$122/sqft |
Source: | ||
| 9/17/2022 | Price change | $325,000-1.5%$124/sqft |
Source: | ||
| 8/26/2022 | Price change | $329,9000%$126/sqft |
Source: | ||
Public tax history
Tax history is unavailable.
Find assessor info on the county website
Neighborhood: 74019
Nearby schools
GreatSchools rating
- 7/10Verdigris Upper Elementary SchoolGrades: 4-6Distance: 0.4 mi
- 8/10Verdigris Junior High SchoolGrades: 7-8Distance: 0.3 mi
- 7/10Verdigris High SchoolGrades: 9-12Distance: 0.3 mi
Schools provided by the listing agent
- Elementary: Verdigris
- High: Verdigris
- District: Verdigris - Sch Dist (27)
Source: MLS Technology, Inc.. This data may not be complete. We recommend contacting the local school district to confirm school assignments for this home.

Get pre-qualified for a loan
At Zillow Home Loans, we can pre-qualify you in as little as 5 minutes with no impact to your credit score.An equal housing lender. NMLS #10287.

