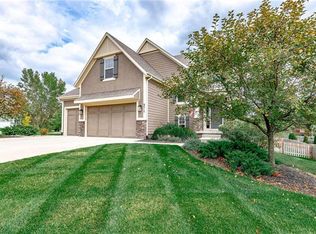Sold
Price Unknown
8019 Apache Rd, Lenexa, KS 66227
5beds
3,285sqft
Single Family Residence
Built in 2014
8,641 Square Feet Lot
$608,100 Zestimate®
$--/sqft
$3,803 Estimated rent
Home value
$608,100
$578,000 - $639,000
$3,803/mo
Zestimate® history
Loading...
Owner options
Explore your selling options
What's special
Meticulously maintained entertainer's dream in Lenexa's hidden gem, Gleason Glen. This home has it all...and then some! Wide open main level with gleaming hardwoods, updated kitchen with huge walk in pantry and island, and beautiful family room with arched stone accents. Step out back to your own piece of paradise with a large covered deck overlooking fenced in yard. Settle down after a long week on additional deck with firepit, or head over to the designated private hot tub space. Home also features 5 bedrooms, 4 1/2 baths and a finished basement with an office space and additional family room. Home is located within top rated DeSoto school district with quick access to highways and shopping. Gleason Glen subdivision offers neighborhood pool and large city park. Don't miss out on this great home and community!
Zillow last checked: 8 hours ago
Listing updated: July 14, 2023 at 08:31am
Listing Provided by:
Matt Toepfer 913-219-1551,
Realty Executives,
Nathan Noe 620-820-4207,
Realty Executives
Bought with:
Michele Grantham, SP00229164
Platinum Realty LLC
Source: Heartland MLS as distributed by MLS GRID,MLS#: 2439952
Facts & features
Interior
Bedrooms & bathrooms
- Bedrooms: 5
- Bathrooms: 5
- Full bathrooms: 4
- 1/2 bathrooms: 1
Primary bedroom
- Features: Carpet
- Level: Second
- Area: 225 Square Feet
- Dimensions: 15 x 15
Bedroom 2
- Features: Carpet
- Level: Second
- Area: 132 Square Feet
- Dimensions: 12 x 11
Bedroom 3
- Features: Walk-In Closet(s)
- Level: Second
- Area: 132 Square Feet
- Dimensions: 12 x 11
Bedroom 4
- Features: All Carpet, Walk-In Closet(s)
- Level: Second
- Area: 156 Square Feet
- Dimensions: 13 x 12
Bedroom 5
- Features: All Carpet
- Level: Basement
- Area: 156 Square Feet
- Dimensions: 12 x 13
Primary bathroom
- Features: Ceramic Tiles, Separate Shower And Tub, Walk-In Closet(s)
- Level: Second
- Area: 180 Square Feet
- Dimensions: 12 x 15
Breakfast room
- Level: First
- Area: 84 Square Feet
- Dimensions: 12 x 7
Dining room
- Level: First
- Area: 143 Square Feet
- Dimensions: 13 x 11
Great room
- Features: Fireplace
- Level: First
- Area: 272 Square Feet
- Dimensions: 17 x 16
Kitchen
- Features: Granite Counters, Kitchen Island, Pantry
- Level: First
- Area: 195 Square Feet
- Dimensions: 15 x 13
Laundry
- Features: Ceramic Tiles
- Level: First
- Area: 36 Square Feet
- Dimensions: 6 x 6
Office
- Features: Laminate Counters
- Level: Basement
- Area: 63 Square Feet
- Dimensions: 7 x 9
Recreation room
- Features: All Carpet
- Level: Basement
- Area: 336 Square Feet
- Dimensions: 16 x 21
Sitting room
- Features: Carpet
- Level: Second
- Area: 54 Square Feet
- Dimensions: 9 x 6
Heating
- Forced Air
Cooling
- Electric
Appliances
- Included: Microwave, Built-In Electric Oven, Stainless Steel Appliance(s)
- Laundry: Main Level, Off The Kitchen
Features
- Kitchen Island, Pantry, Walk-In Closet(s)
- Flooring: Carpet, Wood
- Windows: Storm Window(s)
- Basement: Concrete,Egress Window(s),Finished,Sump Pump
- Number of fireplaces: 1
- Fireplace features: Gas, Great Room
Interior area
- Total structure area: 3,285
- Total interior livable area: 3,285 sqft
- Finished area above ground: 2,694
- Finished area below ground: 591
Property
Parking
- Total spaces: 3
- Parking features: Attached, Garage Faces Front
- Attached garage spaces: 3
Features
- Patio & porch: Deck, Covered
- Exterior features: Fire Pit
- Spa features: Bath
- Fencing: Wood
Lot
- Size: 8,641 sqft
- Features: City Lot
Details
- Parcel number: IP245800000146
Construction
Type & style
- Home type: SingleFamily
- Architectural style: Traditional
- Property subtype: Single Family Residence
Materials
- Stucco & Frame
- Roof: Composition
Condition
- Year built: 2014
Utilities & green energy
- Sewer: Public Sewer
- Water: Public
Community & neighborhood
Location
- Region: Lenexa
- Subdivision: Gleason Glen
HOA & financial
HOA
- Has HOA: Yes
- Amenities included: Play Area, Pool
- Services included: Curbside Recycle, Partial Amenities, Trash
Other
Other facts
- Listing terms: Cash,Conventional,VA Loan
- Ownership: Private
Price history
| Date | Event | Price |
|---|---|---|
| 7/13/2023 | Sold | -- |
Source: | ||
| 6/18/2023 | Pending sale | $569,000$173/sqft |
Source: | ||
| 6/15/2023 | Listed for sale | $569,000+27.9%$173/sqft |
Source: | ||
| 8/4/2020 | Sold | -- |
Source: | ||
| 8/4/2020 | Listed for sale | $445,000$135/sqft |
Source: RE/MAX Realty Suburban Inc #2228301 Report a problem | ||
Public tax history
| Year | Property taxes | Tax assessment |
|---|---|---|
| 2024 | $8,087 +5.6% | $66,769 +7% |
| 2023 | $7,657 +5.5% | $62,387 +7.3% |
| 2022 | $7,258 | $58,133 +13.6% |
Find assessor info on the county website
Neighborhood: 66227
Nearby schools
GreatSchools rating
- 8/10Mize Elementary SchoolGrades: PK-5Distance: 1.1 mi
- 6/10Mill Creek Middle SchoolGrades: 6-8Distance: 0.6 mi
- 10/10De Soto High SchoolGrades: 8-12Distance: 6.5 mi
Schools provided by the listing agent
- Elementary: Mize
- Middle: Mill Creek
- High: De Soto
Source: Heartland MLS as distributed by MLS GRID. This data may not be complete. We recommend contacting the local school district to confirm school assignments for this home.
Get a cash offer in 3 minutes
Find out how much your home could sell for in as little as 3 minutes with a no-obligation cash offer.
Estimated market value
$608,100
Get a cash offer in 3 minutes
Find out how much your home could sell for in as little as 3 minutes with a no-obligation cash offer.
Estimated market value
$608,100
