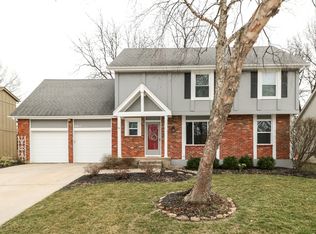Spacious home and lot with European flair! Almost a half acre lot with a private deck on a quiet cul-de-sac. Wonderful home for entertaining, with a large kitchen/breakfast room that flows into the great room, formal dining room and ample entryway. Check out the size of the pantry, just off the kitchen! The master suite transports you to an Italian villa, with its Venetian plaster, vaulted ceilings, and unique custom-made vanity. The roomy upstairs BRs have lots of closet space. The garage is extra-deep.
This property is off market, which means it's not currently listed for sale or rent on Zillow. This may be different from what's available on other websites or public sources.
