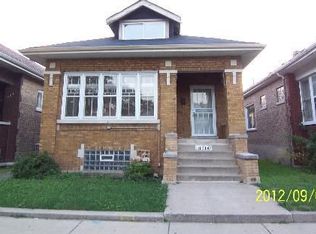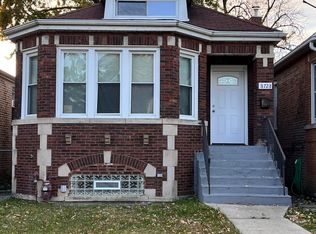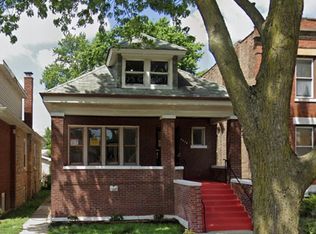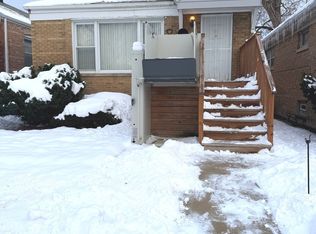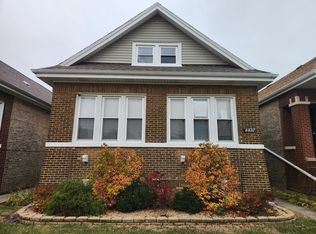Come see this beautifully renovated "Chicago Brick Bungalow" with 6 bedrooms and 2 baths, full basement and full attic space to turn into your media center, home gym, playroom or add up to 2 more bedrooms. 2-3 full buildable bedrooms upstairs. This house offers plenty of space for the whole family, with it's spacious eat-in dream kitchen with new cabinets, flooring, backsplash, stove and dishwasher. All new mechanicals: 40 gallon hot water tank, all new plumbing and all new electrical with new 100 amp panel are also included. Roof is 25 year architectural and is brand new, along with 2 car garage.. - House is ready for you to move right in and enjoy! Don't miss this great opportunity to own this beautiful home- Text to schedule your showing today! Property is conveyed with Special Warranty Deed and tax proration is at 100%.
Active
Price cut: $5K (11/5)
$240,900
8018 S Laflin St, Chicago, IL 60620
6beds
1,400sqft
Est.:
Single Family Residence
Built in 1918
3,920.4 Square Feet Lot
$-- Zestimate®
$172/sqft
$-- HOA
What's special
Spacious eat-in dream kitchenFull basementFull attic spaceNew cabinets
- 62 days |
- 110 |
- 11 |
Zillow last checked: 8 hours ago
Listing updated: December 01, 2025 at 08:36am
Listing courtesy of:
Ryan Cherney (630)862-5181,
Circle One Realty
Source: MRED as distributed by MLS GRID,MLS#: 12438502
Tour with a local agent
Facts & features
Interior
Bedrooms & bathrooms
- Bedrooms: 6
- Bathrooms: 2
- Full bathrooms: 2
Rooms
- Room types: Recreation Room, Bedroom 5, Bedroom 6
Primary bedroom
- Level: Main
- Area: 224 Square Feet
- Dimensions: 16X14
Bedroom 2
- Level: Main
- Area: 196 Square Feet
- Dimensions: 14X14
Bedroom 3
- Level: Second
- Area: 99 Square Feet
- Dimensions: 11X9
Bedroom 4
- Level: Main
- Area: 132 Square Feet
- Dimensions: 11X12
Bedroom 5
- Level: Second
- Area: 132 Square Feet
- Dimensions: 11X12
Bedroom 6
- Level: Second
- Area: 132 Square Feet
- Dimensions: 11X12
Kitchen
- Features: Kitchen (Eating Area-Table Space)
- Level: Main
- Area: 368 Square Feet
- Dimensions: 23X16
Living room
- Level: Main
- Area: 368 Square Feet
- Dimensions: 23X16
Recreation room
- Level: Basement
- Area: 880 Square Feet
- Dimensions: 40X22
Heating
- Natural Gas
Cooling
- Central Air
Appliances
- Included: Range, Dishwasher
Features
- Basement: Finished,Full
- Attic: Full
- Number of fireplaces: 1
- Fireplace features: Decorative, Living Room
Interior area
- Total structure area: 0
- Total interior livable area: 1,400 sqft
Property
Parking
- Total spaces: 2
- Parking features: Garage Owned, Detached, Garage
- Garage spaces: 2
Accessibility
- Accessibility features: No Disability Access
Features
- Stories: 1
Lot
- Size: 3,920.4 Square Feet
- Dimensions: 32X125
Details
- Parcel number: 20321090230000
- Special conditions: None
Construction
Type & style
- Home type: SingleFamily
- Architectural style: Bungalow
- Property subtype: Single Family Residence
Materials
- Brick
Condition
- New construction: No
- Year built: 1918
- Major remodel year: 2024
Utilities & green energy
- Electric: 100 Amp Service
- Sewer: Public Sewer
- Water: Public
Community & HOA
Community
- Features: Curbs, Sidewalks, Street Lights, Street Paved
HOA
- Services included: None
Location
- Region: Chicago
Financial & listing details
- Price per square foot: $172/sqft
- Tax assessed value: $140,000
- Annual tax amount: $2,954
- Date on market: 10/9/2025
- Ownership: Fee Simple
Estimated market value
Not available
Estimated sales range
Not available
Not available
Price history
Price history
| Date | Event | Price |
|---|---|---|
| 11/5/2025 | Price change | $240,900-2%$172/sqft |
Source: | ||
| 10/22/2025 | Price change | $245,900-1.2%$176/sqft |
Source: | ||
| 10/9/2025 | Listed for sale | $248,900$178/sqft |
Source: | ||
| 8/28/2025 | Listing removed | $248,900$178/sqft |
Source: | ||
| 8/15/2025 | Price change | $248,900-0.4%$178/sqft |
Source: | ||
Public tax history
Public tax history
| Year | Property taxes | Tax assessment |
|---|---|---|
| 2023 | $2,954 +2.6% | $14,000 |
| 2022 | $2,880 +2.3% | $14,000 |
| 2021 | $2,815 +14.6% | $14,000 +27% |
Find assessor info on the county website
BuyAbility℠ payment
Est. payment
$1,654/mo
Principal & interest
$1193
Property taxes
$377
Home insurance
$84
Climate risks
Neighborhood: Gresham
Nearby schools
GreatSchools rating
- 4/10Cook Elementary SchoolGrades: PK-8Distance: 0.2 mi
- 1/10Hirsch Metropolitan High SchoolGrades: 9-12Distance: 3.1 mi
Schools provided by the listing agent
- District: 299
Source: MRED as distributed by MLS GRID. This data may not be complete. We recommend contacting the local school district to confirm school assignments for this home.
- Loading
- Loading
